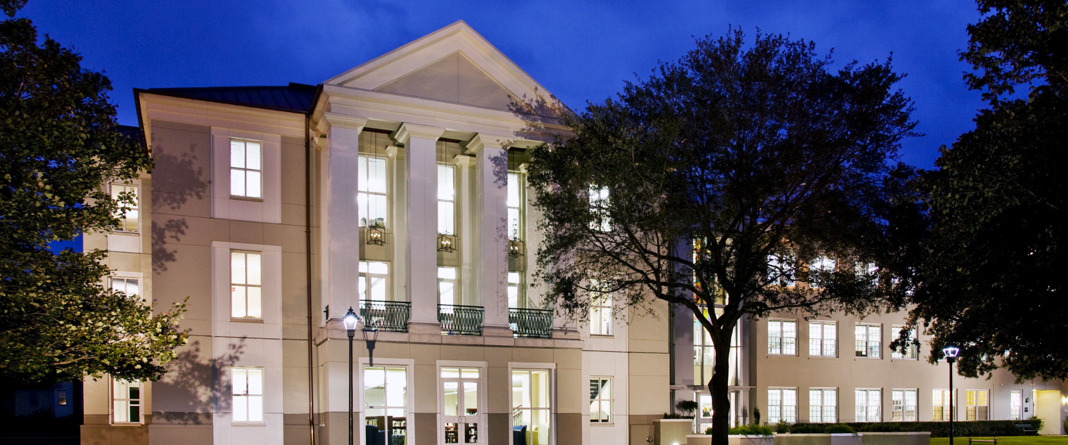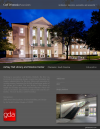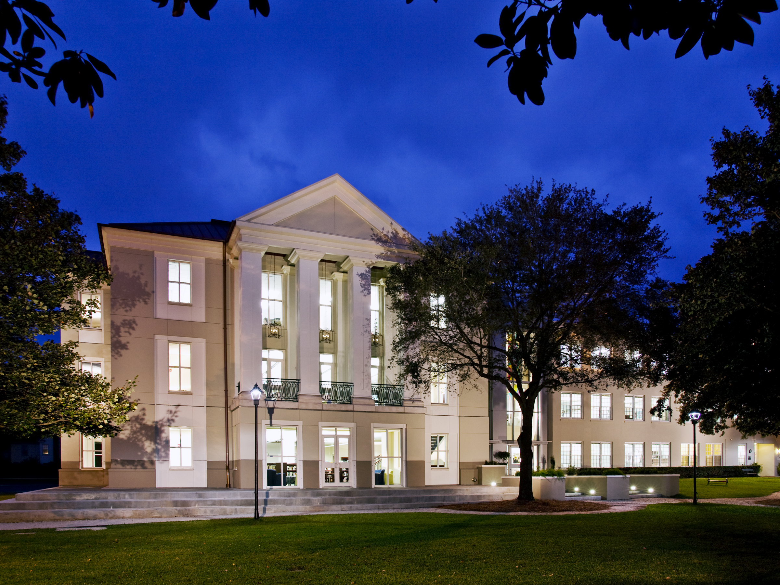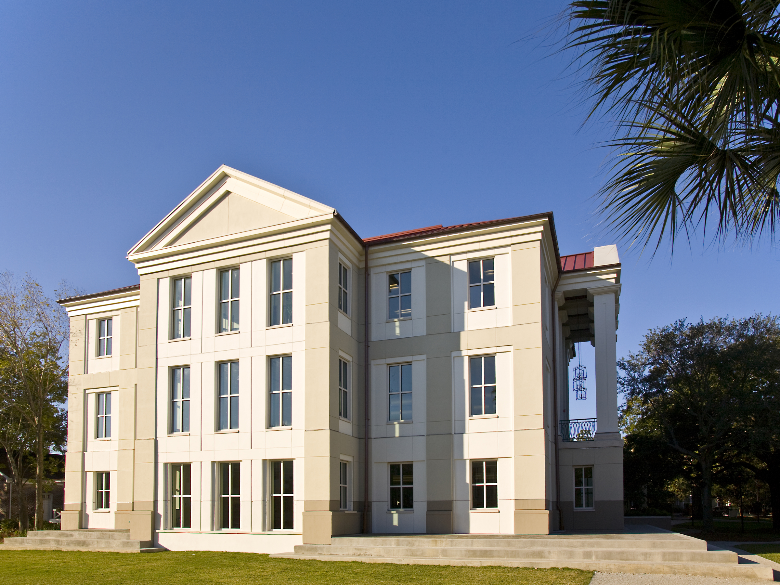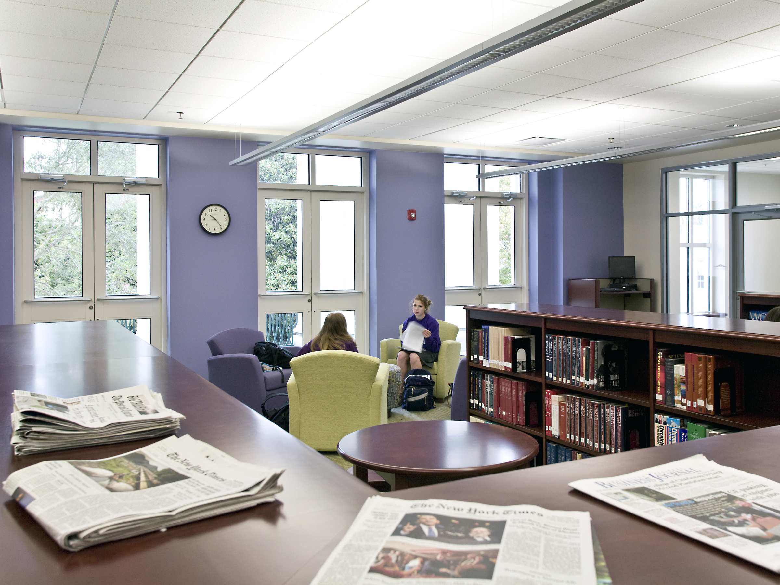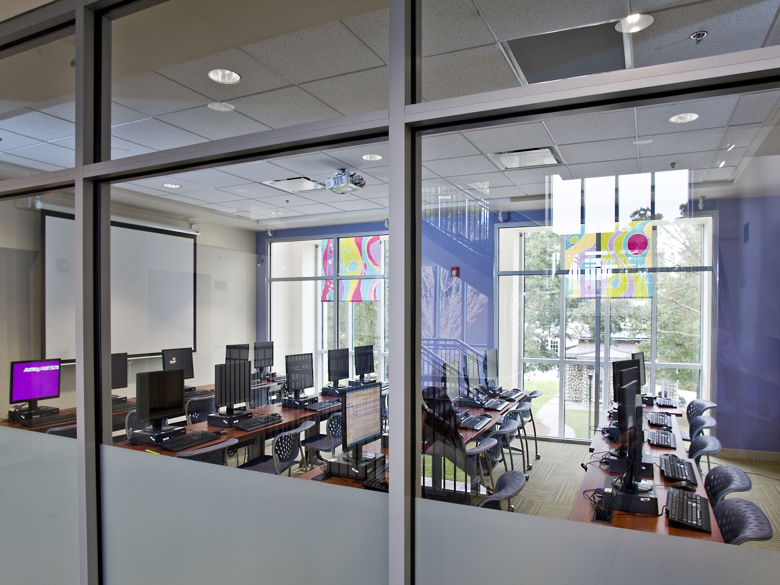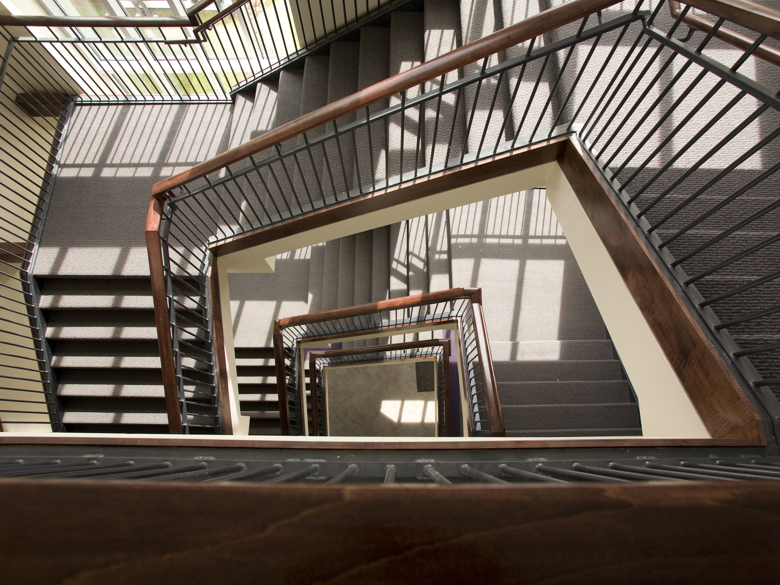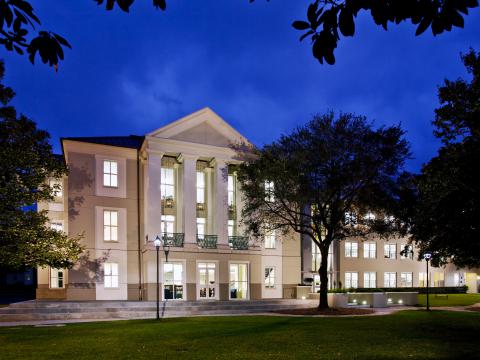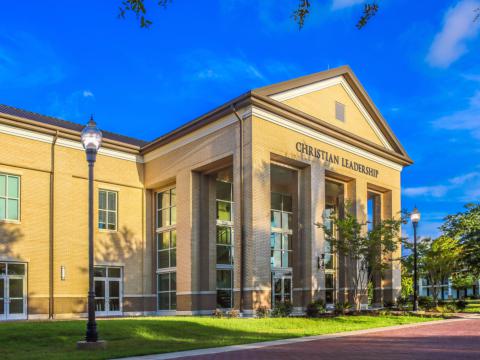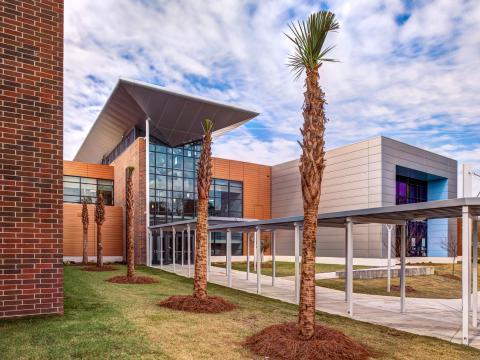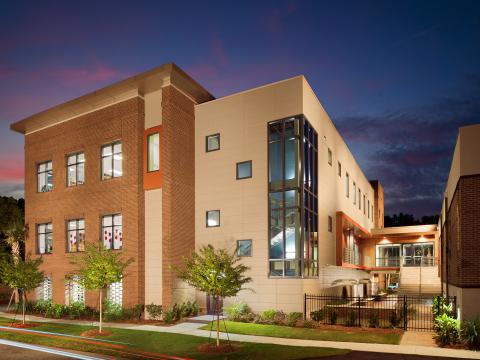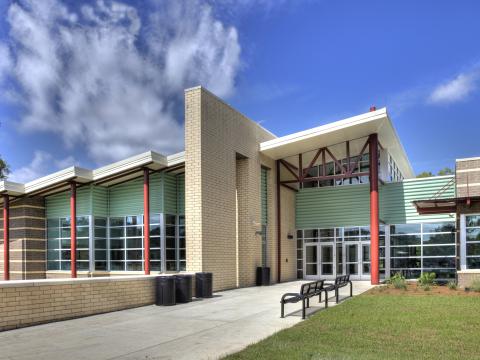| Physical Address 34 Radcliffe St Charleston, SC 29403 |
 |
Facebook link external |
||||
| Telephone +1 843.577.2163 |
|
LinkedIn link external |
details
Working in association with Shepley Bulfinch, the firm was involved in the planning, design, construction documents and contract administration for this new library and renovation to existing science classrooms for the high school/upper grades of this private girl’s school. The new facility is four stories in height and includes an entrance atrium/connector which will serve as circulation space between Jenkins Hall and the new facility. The new facility is LEED Certified.
Recognition:
2010 Award for Excellence in School Building and Design
by the South Carolina Chapter of CEFPI.
client
Ashley Hall
completion
2009
assoc. firm
Shepley Bulfinch
category
education
related projects
-
Charleston, South CarolinaA Media Center/ Library and Science Classroom renovation for a private K-12 girls school in Charleston, South Carolina.
-
Charleston, South CarolinaThis Center for Christian Leadership at CSU is a two story conference, lecture, classroom, and faculty office building of 25,000 square feet. The architectural style, materials and colors blend in with the campus context.
-
North Charleston, South CarolinaA new pre-K through fifth grade elementary communications themed school in North Charleston, South Carolina.
-
Charleston, South CarolinaA new Lower School building with eight classrooms, support spaces, courtyard and parking garage connected to the existing Middle School building which was renovated as part of this project. This is the first phase of the campus master plan.
-
Charleston, South CarolinaA new 74,000 square foot 600 student elementary school for Pre-K through fifth grade for Charleston County School District.

