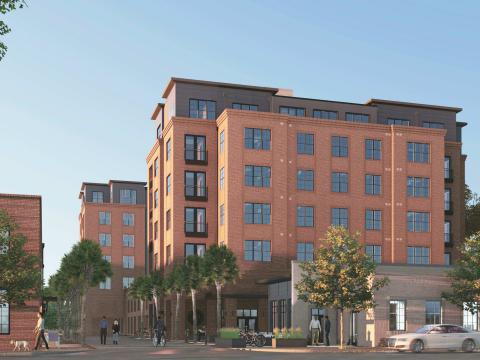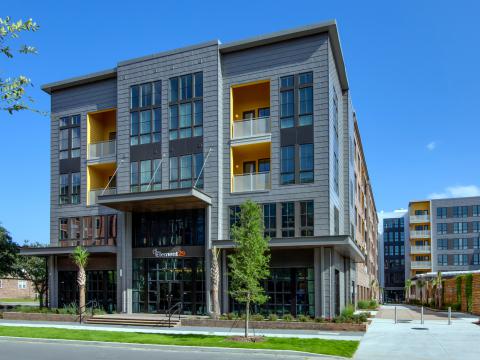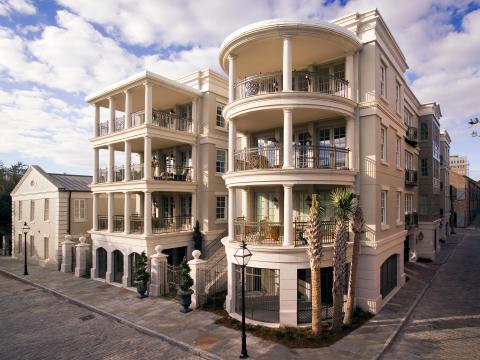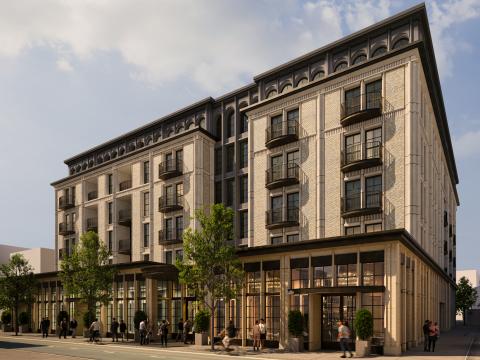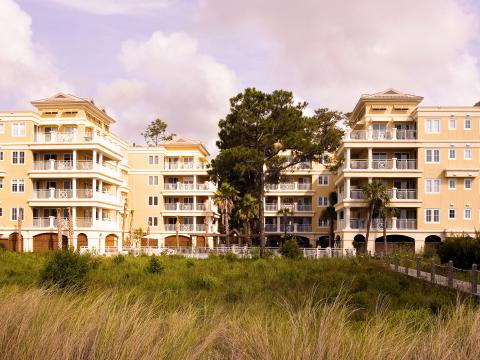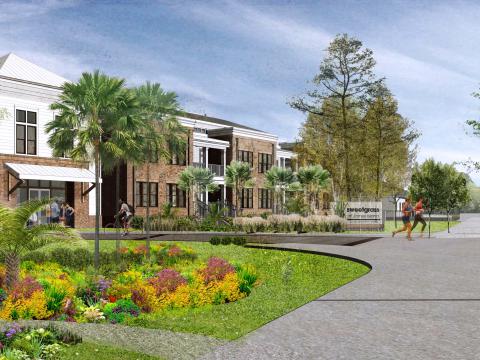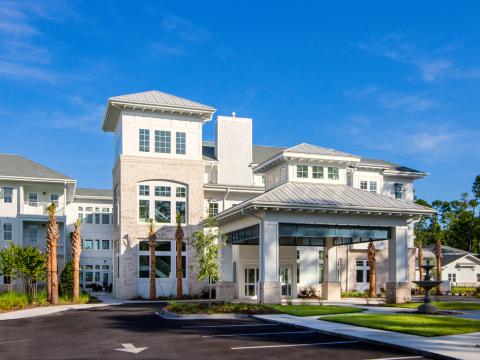| Physical Address 34 Radcliffe St Charleston, SC 29403 |
 |
Facebook link external |
||||
| Telephone +1 843.577.2163 |
|
LinkedIn link external |
Market Category: Residential / Multi-Family
Goff D Antonio has completed many residential multi-family projects including urban mixed use apartments, urban luxury condominiums, suburban rental apartment projects, and resort condominiums.
Currently the firm is involved in numerous urban multi-family projects which provide extensive amenities for an urban life style.
Showcase Projects
-
Charleston, South CarolinaThis is a multi-family/mixed use project with 118 residential units on five levels over a two story garage podium
-
Charleston, South CarolinaThis 190-unit multi-family project consists of the ‘Building at Rest’ and ‘Building in Motion’ over podium parking and a central connector that provides access to the amenities including an outdoor pool deck.
-
Charleston, South CarolinaFactors Walk is a residential project located on Prioleau Street adjacent to Waterfront Park.
-
Charleston, SCThe George Street building ( Building A) will be a mixed use/ multi-family building of six stories with retail/restaurant as well as parking on ground level and multi-family rental apartments
-
Daufuskie Island, South CarolinaThis project is a 36 unit residential complex located on a 6 acre site on the Atlantic Ocean on Daufuskie Island.
-
James Island, South CarolinaNestled amongst the deep blue water of the Charleston Harbor, Sweetgrass at James Island provides 127 residential units,
-
Savannah GAThe project consists of 99 Independent Living Residential Units and 45 Assisted Living Units for Seniors along with 19,890 sq. ft. of common area.
Market Experience
577 Meeting StreetCharleston, South Carolina |
This is a multi-family/mixed use project with 118 residential units on five levels over a two story garage podium. The projects include three existing historic buildings which were adaptively renovated for retail/amenity space. An exterior courtyard was created between the new building and the existing building. |
601 Meeting StreetCharleston, South Carolina |
Working in association with Cline Design, the firm assisted in seeking design approvals through the City of Charleston’s Board of Architectural Review. The project included the design of a 300 unit multi-family residential and mixed use building including commercial retail on the ground floor on both Meeting Street and Huger Street, a leasing office and club facilities for the residences. The project was designed using primarily brick as the exterior material and the overall concept include gestures toward late 19th century to early 20th century warehouse/factory buildings evident on the upper peninsula of downtown Charleston. |
651 Meeting StreetCharleston, South Carolina |
This property is adjacent to the newly renovated building that now houses The School of the Building Arts and will function partially as a dorm/amenity for the school. The project involves creation of multi-family units on four levels over an existing historic structure which will be renovated and adapted to a new use for the project. |
Factors WalkCharleston, South Carolina |
This is a luxury residential project located on Waterfront Park in Charleston, South Carolina. The project included 3 buildings including restoration of an historic building containing 3 residential units and construction of a new four story building of 7 units. A new building on the south lot is planned as a future phase. This project is the premier residential condominium project in Charleston. The project is of very high quality construction with concrete structure, traditional stucco and cast stone exterior and includes large exterior balconies facing the waterfront in all residences. Extensive security, landscaping and site amenities are included. Each residence is on one level accessed by both private elevators and formal stairs. Extensive use of casement windows, French doors and balconies create a very open floor plan, which is designed for entertaining, and both formal and informal lifestyles. Recognition / Awards
2008 Three Sisters Award presented by the Committee to Save the City |
Four Corners ApartmentsDaniel Island – Charleston, South Carolina |
This project is sixty-eight multi-family residential units on four stories over parking garage podium. Approvals were required by both the City BAR and the Daniel Island ARB. |
Meeting and Romney StreetCharleston, South Carolina |
This mixed use/multi-family project is located adjacent to a residential area in a rapidly developing area of Meeting Street. It includes 36 multi-family residential units on three floors over street level retail and parking garage. |
River Landing ApartmentsDaniel Island – Charleston, South Carolina |
This project is located on Daniel Island near the town center and includes 58 multi-family residential units on four levels over parking podium. |
Sandy LaneDaufuskie Island, South Carolina |
This project is a 36 unit residential complex located on a 6 acre site on the Atlantic Ocean on Daufuskie Island. The units are typically 3 bedrooms/3 bath units on one level with exterior balconies, and direct ocean views. The site is heavily wooded and existing trees were maintained to preserve the ambiance and character of the site. The project is 4 stories in height and was a concrete structure. The design elements of the project reflect the context of the island and includes stucco exterior, standing seam metal roofs with broad overhangs and extensive hardscape with pool and landscaping. The extensive use of exterior columns and balconies reflect the traditional porches of the indigenous architecture of the area. |
Sweetgrass at James IslandJames Island, South Carolina |
Nestled amongst the deep blue water of the Charleston Harbor, Sweetgrass at James Island provides 127 residential units, along with quaint amenity spaces including pool and lounging area, workout center, and walking trails. The architecture pays homage to the small town feel that James Island has managed to maintain while introducing modern details to complement the adjacent neighborhood |
The ArboretumCharleston, South Carolina |
The project was a multi-family housing complex located in the high growth area of I-526 and Ashley River Road. The firm designed a 246-unit complex of one and two bedroom units in two building types of 18 and 24 units. The buildings are three stories with parking located below the residential units at grade. The project included a 4000 sq. ft. clubhouse/amenities building including an outdoor pool, office, conference, great room gathering space and other amenities for the residents. |
The CumberlandCharleston, South Carolina |
This was a mixed-use complex on Cumberland Street in Charleston, South Carolina across from St. Phillips Church and near the market area. The project included renovation/adaptive reuse of several historic buildings and construction of new buildings around an existing landscaped courtyard. The project design consisted of high-end luxury residential units, and retail/office/restaurant and parking. The project is near the French Quarter neighborhood of Charleston. |
The DorchesterSummerville, South Carolina |
As part of a large mixed-use project in the historic area of Summerville, the project included 30 multi-family residential units on 3 levels. The project was designed to fit into the historic context of Summerville. |

