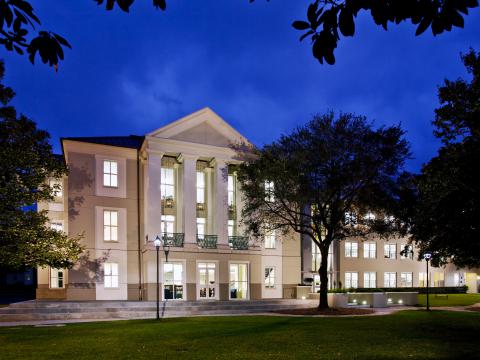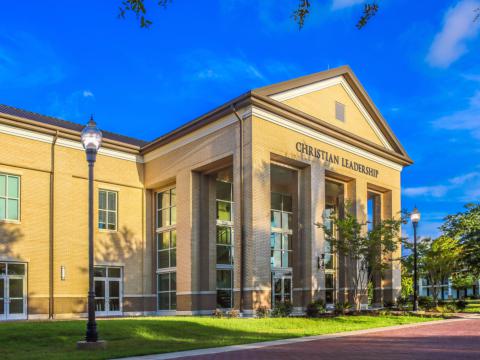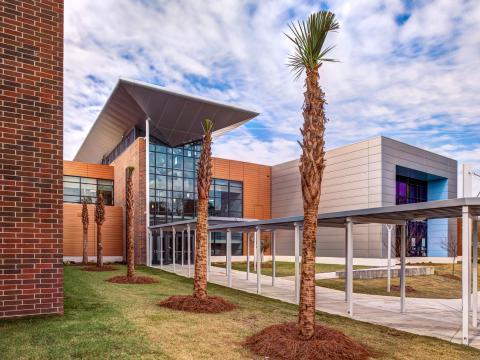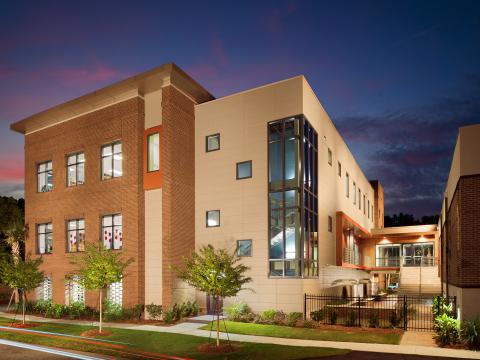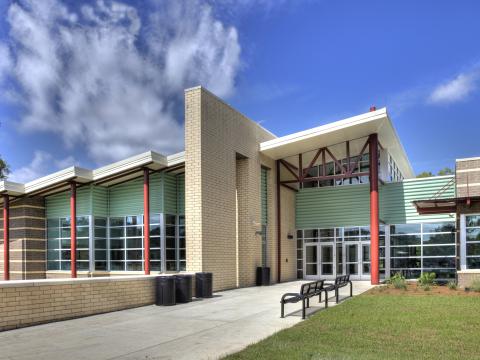| Physical Address 34 Radcliffe St Charleston, SC 29403 |
 |
Facebook link external |
||||
| Telephone +1 843.577.2163 |
|
LinkedIn link external |
Market Category: Education (K-12 / Higher)
Goff D Antonio provides architecture, interior architecture and planning services for the education market. We have designed innovative educational facilities that respond to the future of learning.
The firm has experience in the design of new schools, additions and renovations to existing schools and facility master planning and feasibility studies. K-12 experience includes both public and private schools including new elementary schools, middle schools, communication themed schools, library and media centers, early learning and lower schools.
Priorities in design include the design of functional/flexible spaces, contextual design, creation of alternative spaces for learning, planning for future growth and expansion, buildings that age well and are maintainable, and a continuing focus on sustainability and security.
The firm is a member of the South Carolina Chapter of CEFPI and has won numerous merit awards for excellence in school buildings and design.
Showcase Projects
-
Charleston, South CarolinaA Media Center/ Library and Science Classroom renovation for a private K-12 girls school in Charleston, South Carolina.
-
Charleston, South CarolinaThis Center for Christian Leadership at CSU is a two story conference, lecture, classroom, and faculty office building of 25,000 square feet. The architectural style, materials and colors blend in with the campus context.
-
North Charleston, South CarolinaA new pre-K through fifth grade elementary communications themed school in North Charleston, South Carolina.
-
Charleston, South CarolinaA new Lower School building with eight classrooms, support spaces, courtyard and parking garage connected to the existing Middle School building which was renovated as part of this project. This is the first phase of the campus master plan.
-
Charleston, South CarolinaA new 74,000 square foot 600 student elementary school for Pre-K through fifth grade for Charleston County School District.
Market Experience
Ashley Hall School New Library and Science BuildingCharleston, South Carolina |
K-12 Working in association with Shepley Bulfinch, the firm was involved in the planning, design, construction documents and contract administration for this new library and renovation to existing science classrooms for the high school/upper grades of this private girl’s school. The new facility is four stories in height and includes an entrance atrium/connector which will serve as circulation space between Jenkins Hall and the new facility. The new facility is LEED Certified. Recognition / Awards 2010 Award for Excellence in School Building and Design by the South Carolina Chapter of CEFPI. |
Chicora Elementary SchoolNorth Charleston, South Carolina |
K-12 The initial project work was to prepare a study for the replacement of Chicora Elementary in North Charleston with a new school designed to current standards. Five sites were analyzed relative to parcel size, access, utility availability, and other factors to select a preferred site location. The selected site involved the close coordination of the Charleston County School District and the City of North Charleston since the City acquired the property and exchanged the new site with the district for the original school site to be used by the City for future use. This 74,000 sq. ft. elementary "communications" themed school was completed in 2015. This Pre-K through fifth grade school includes shared community use space and includes a media center; science, art and music rooms; multi-purpose/dining facilities; and administrative space. The classroom wings are two story elements with all support and common areas on the first floor. |
Charleston Southern University Stadium CenterCharleston, South Carolina |
Higher Education The stadium center for Charleston Southern University consisted of four levels including first floor concessions and public restrooms, second floor football coach’s offices; third floor club meeting/viewing and fourth floor pressbox. The spaces include President, Athletic Director's, and coach’s boxes; radio and announcer boxes; and press box. The center is designed for rooftop filming capability. The structure meets all ADA requirements with fully accessible restrooms and elevator facilities. Both the third and fourth floors are designed with continuous windows on the stadium field side for viewing the field. |
Charleston Southern University Athletic CenterCharleston, South Carolina |
Higher Education The Athletic Center is located on campus at the north end of the stadium track/football field. Phase 1 of the center was 12,800 sq. ft. and included football lockers and support space, showers, training room, laundry, men’s and women’s track locker rooms with showers and coach’s offices. Future phases planned and designed by the firm for this center will include an additional 13,000 sq. ft. addition for football coach’s offices, team meeting rooms, and a weight room with support spaces. |
Charleston Southern University Dorm RenovationsCharleston, South Carolina |
Higher Education This multi-phased project involved the design and renovation of existing residence halls/dorms on the CSU campus over several years with construction work completed during summer months for each phase. Dorms renovated include South Dorm, Women’s Residence Hall North and South, Russell Residence Hall West and East and Short Hall. These flat-roofed existing dormitory buildings were renovated to change their exterior appearance with new standing seam gable roofs, new entry features with columns, new windows and redesigned exterior façade. Interior work included new finishes, HVAC units and bathrooms. |
Charleston Southern University Gymnasium/Field House Additions/RenovationsCharleston, South Carolina |
Higher Education Recognition / Awards This project was a major addition and renovation to this existing gymnasium. The existing building was a pre-engineered building with little character and presence on campus. The firm created a new major entry for the building which related to a planning axis of the campus as well as a new exterior façade which fit into the campus context. This project involved renovation of approximately 4,500 sq. ft. in the existing gymnasium and an addition of 13,000 sq. ft. including: new front entry lobby, concessions, toilets, and ticketing. Other additions include classrooms, labs, faculty offices, locker rooms for multiple sports, weight room, training room, and storage. |
Charleston Southern University Whitfield Center for Christian LeadershipCharleston, South Carolina |
Higher Education Fulfilling the mission of the university to provide “Academic Excellence in a Christian Environment”, the school identified the need for a Christian Leadership Building to promote their mission of promoting Christian values and leadership in education and daily living for individuals. This two-story building was designed as a conference center with lecture rooms, classrooms and faculty offices in a building of 26,500 sq. ft. It is located in the center of CSU campus across the central water feature from the Science Center and adjacent to a major planned campus pedestrian spine. The design incorporates materials selected to fit within the context of the CSU campus. Sustainable design features include daylighting and an ice storage energy system to reduce operating costs. The building features a two-story gallery space to serve as circulation and a pre-function space for the large conference hall on the first floor. The gallery has large openings of glass facing the central campus and the adjacent pedestrian walkway. |
College of Charleston Craig Cafeteria Expansion Feasibility StudyClemson, South Carolina |
Higher Education This project was the expansion of the existing cafeteria into the remaining first floor of the existing dormitory. The plan resulted in an increase in seating and new improvements included expansion and re-orientation of the serving lines and new equipment and work areas for the kitchen and dish-washing area. |
College of Charleston Sottile TheatreCharleston, South Carolina |
Higher Education The firm developed a theater renovation master plan and a phasing plan to completely renovate and expand this 800-seat theater for a variety of performance capabilities. The theater was designed for opera, orchestral presentations, theater, and dance performances. This work included the expansion of the orchestra pit, re-roofing, improvements to the stage and addition of backstage performers facilities, and complete exterior/interior renovations. |
Medical University of South Carolina Parking GarageCharleston, South Carolina |
Higher Education This 1,000-car parking garage was designed to fit into the context of the Medical University of South Carolina campus. The garage included a Campus Security Police office and Traffic Department office with an elaborate security system including closed circuit TV. Recognition / Awards 1988 Prestressed Concrete Institute Award
|

