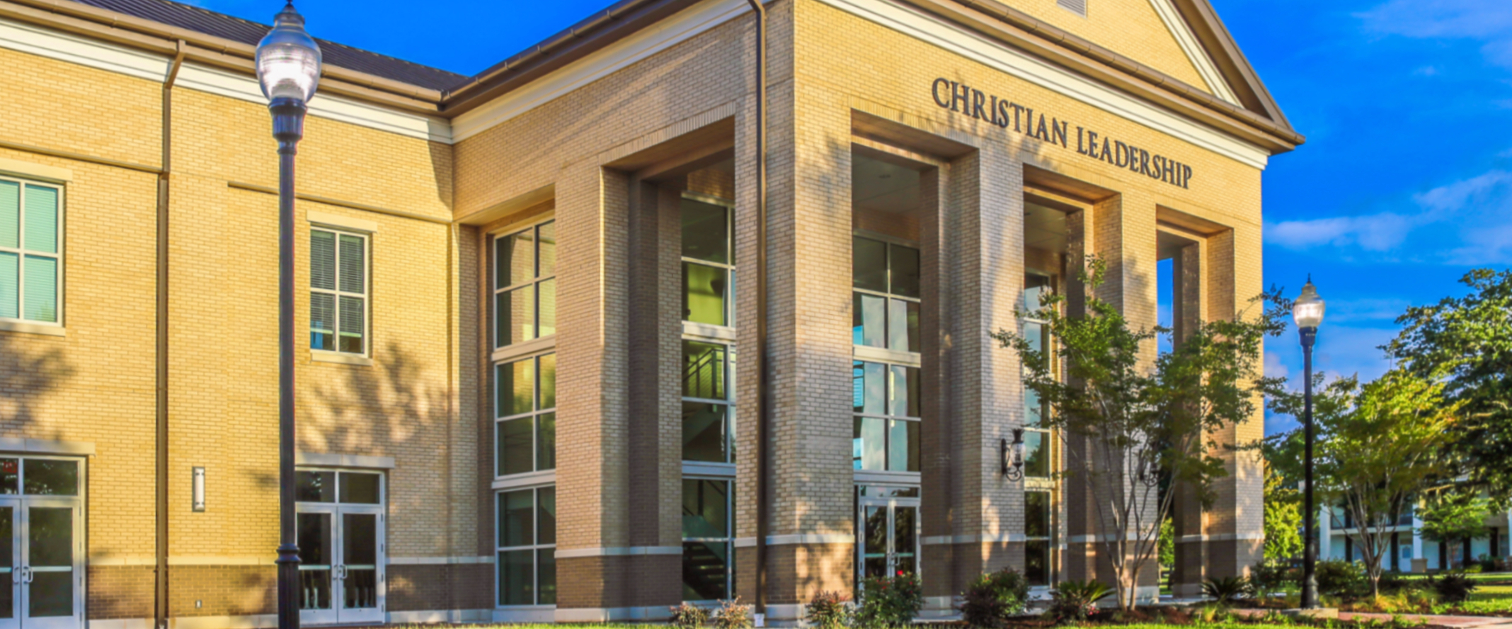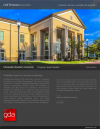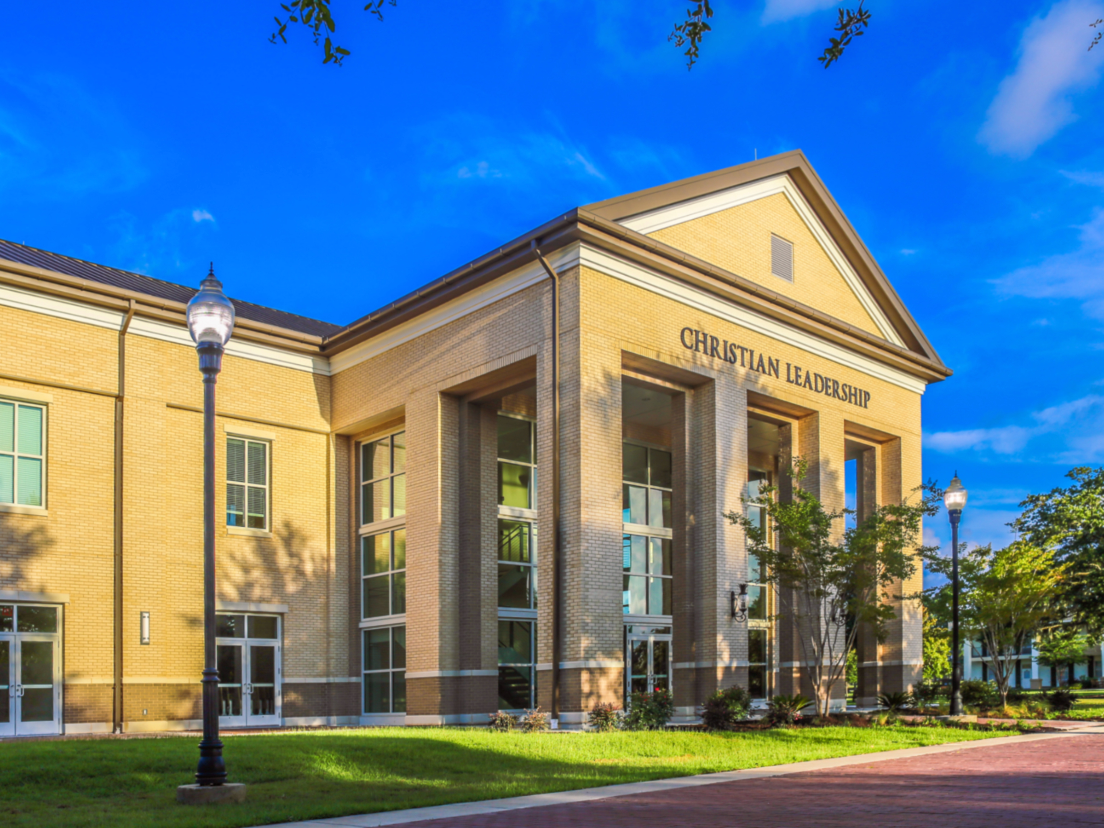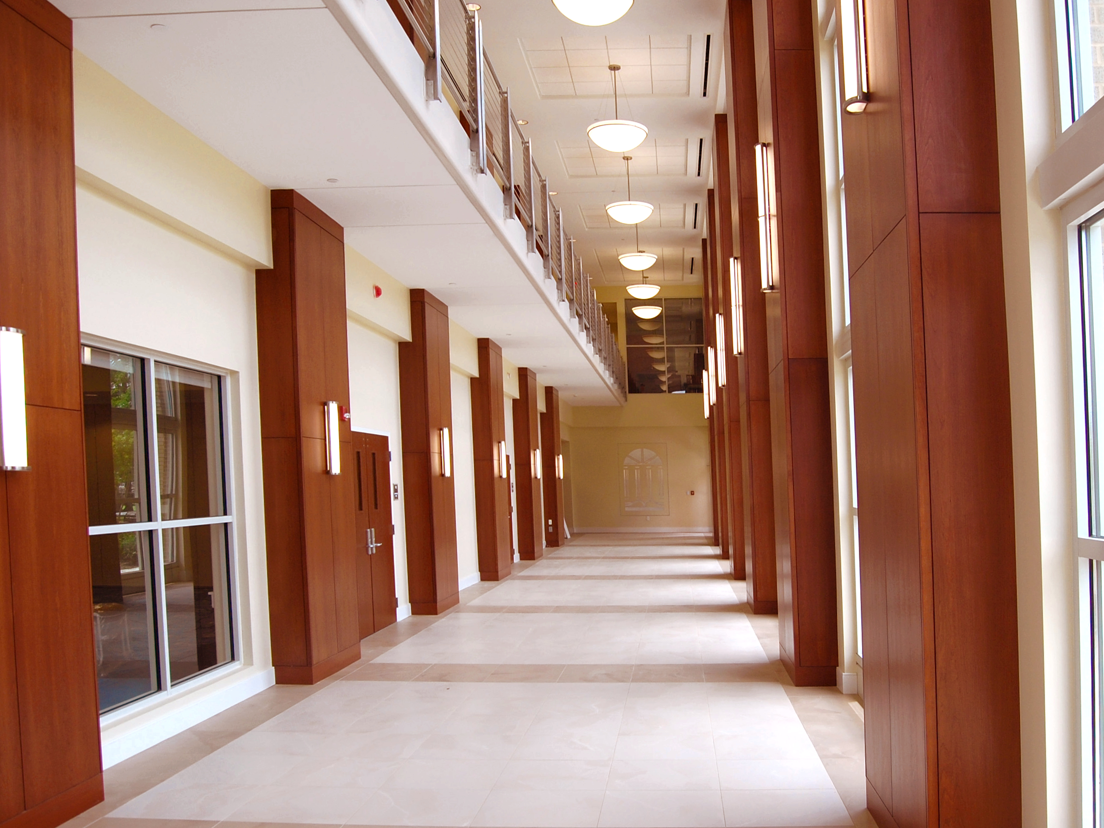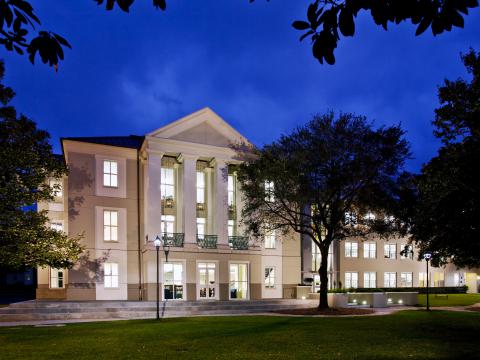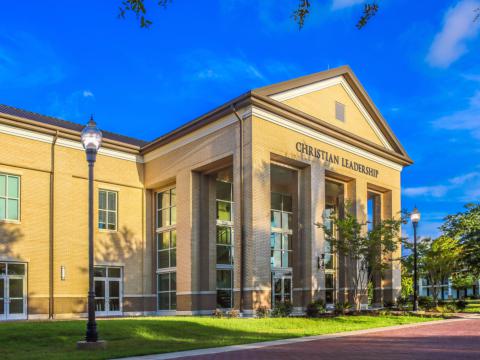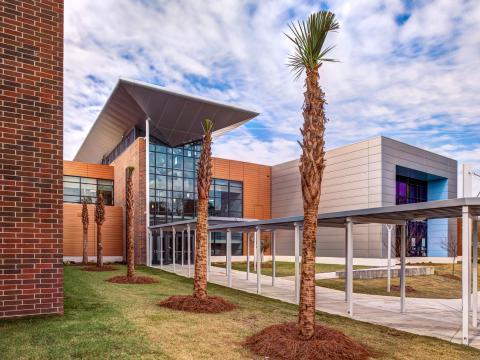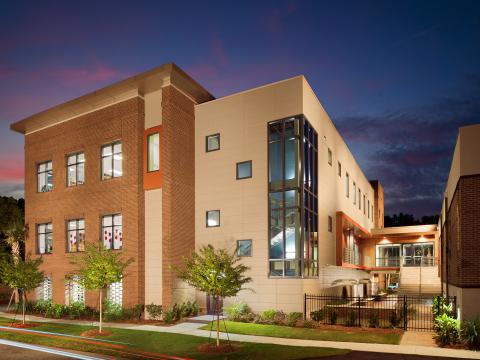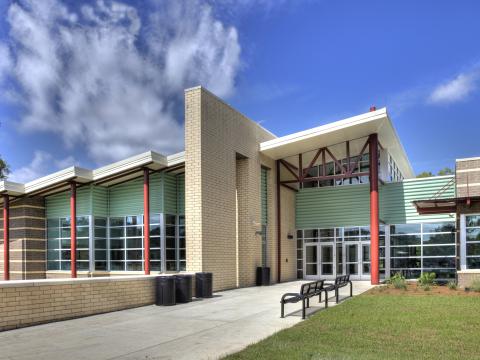| Physical Address 34 Radcliffe St Charleston, SC 29403 |
 |
Facebook link external |
||||
| Telephone +1 843.577.2163 |
|
LinkedIn link external |
details
Fulfilling the mission of the university to provide “Academic Excellence in a Christian Environment”, the school identified the need for a Christian Leadership Building to promote their mission of promoting Christian values and leadership in education and daily living for individuals. This two-story building was designed as a conference center with lecture rooms, classrooms and faculty offices in a building of 26,500 sq. ft. It is located in the center of CSU campus across the central water feature from the Science Center and adjacent to a major planned campus pedestrian spine. The design incorporates materials selected to fit within the context of the CSU campus. Sustainable design features include daylighting and an ice storage energy system to reduce operating costs. The building features a two-story gallery space to serve as circulation and a pre-function space for the large conference hall on the first floor. The gallery has large openings of glass facing the central campus and the adjacent pedestrian walkway.
client
Charleston Southern University
completion
2011-2012
category
education
related projects
-
Charleston, South CarolinaA Media Center/ Library and Science Classroom renovation for a private K-12 girls school in Charleston, South Carolina.
-
Charleston, South CarolinaThis Center for Christian Leadership at CSU is a two story conference, lecture, classroom, and faculty office building of 25,000 square feet. The architectural style, materials and colors blend in with the campus context.
-
North Charleston, South CarolinaA new pre-K through fifth grade elementary communications themed school in North Charleston, South Carolina.
-
Charleston, South CarolinaA new Lower School building with eight classrooms, support spaces, courtyard and parking garage connected to the existing Middle School building which was renovated as part of this project. This is the first phase of the campus master plan.
-
Charleston, South CarolinaA new 74,000 square foot 600 student elementary school for Pre-K through fifth grade for Charleston County School District.

