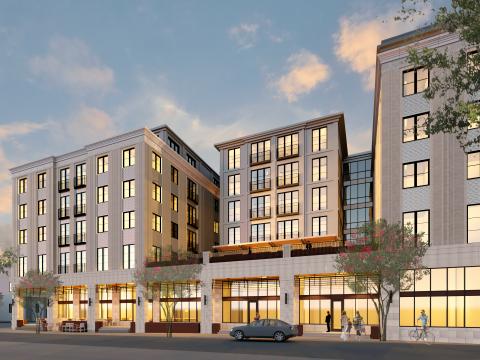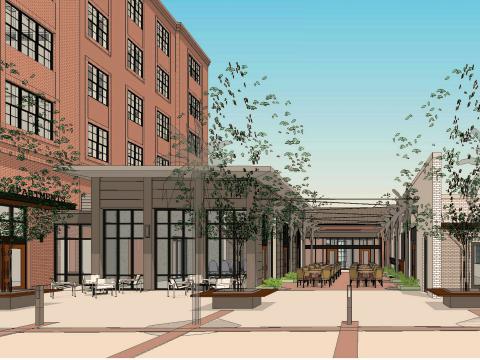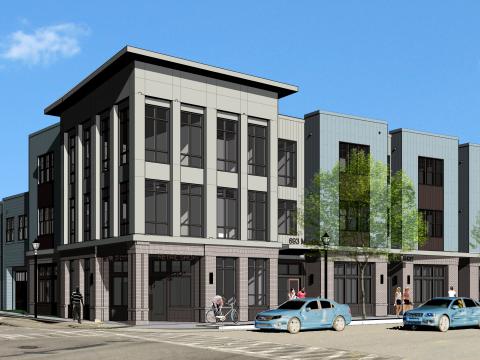| Physical Address 34 Radcliffe St Charleston, SC 29403 |
 |
Facebook link external |
||||
| Telephone +1 843.577.2163 |
|
LinkedIn link external |
Market Category: Mixed Use
Goff D Antonio has been involved in many mixed use projects including urban residential over retail, large urban mixed use complexes, and renovations/adaptive reuse projects for retail.
Showcase Projects
-
Charleston, SCThis mixed use/multi-family project is located on President Street and Cannon Street in close proximity to the Medical University of South Carolina.
-
Charleston, South CarolinaThis is a multi-family/mixed use project with 118 residential units on five levels over a two story garage podium.
-
The project is the development of an existing site, which is currently surface parking, into a major urban mixed use project from George Street contiguous to Society Street and fronting on both streets
-
Charleston, South CarolinaThis mixed use/multi-family project is located adjacent to a residential area in a rapidly developing area of Meeting Street.
Market Experience
1074 Morrison DriveCharleston, South Carolina |
This multi-family/mixed use project in the upper peninsula area includes development of approximately 200 apartments over 23,000 sq. ft. of ground floor commercial with a multi-level parking deck of approximately 250 spaces. The project is in the City of Charleston UP Zoning district and will include a street level plaza and retail space. |
577 Meeting StreetCharleston, South Carolina |
This mixed-use project on Meeting Street includes 118 multi-family units on five floors over a two story parking garage. Three existing buildings on Meeting Street are being adaptively renovated for reuse as retail and amenity space in the project. The project includes an outdoor plaza between the existing building and the new building. |
Concord ParkCharleston, South Carolina |
Goff D'Antonio Associates was part of the architectural design team with Niles Bolton Associates, Sasaki Associates, and Wood Partners on this design competition for a major mixed-use development for the City of Charleston at Concord Park. The project design included 160 + condominium units, 30,000 + sq. ft. of retail, an office building, a 50-room hotel and plaza over a structured parking level of 200 + cars. A major goal of the design concept was to create street level activity and connection to elements of the project while maintaining floor elevation required for FEMA flood regulations. |
Courtyard at CumberlandCharleston, South Carolina |
This was a mixed-use 25,000 sq. ft. complex on Cumberland Street in Charleston, South Carolina across from St. Phillips Church and near the market area. The project included renovation/adaptive reuse of several historic buildings and construction of new buildings around an existing landscaped courtyard. Project consisted of high-end luxury residential units, retail/office/restaurant and parking in historic French Quarter area of Charleston. The project was approved by the City Board of Architectural Review and taken to the building permit stage. |
King and Woolfe StreetCharleston, South Carolina |
This project was for a mixed-use retail/office/residential development on King Street at Woolfe Street near the Midtown development. The project is the renovation of an existing 2-story building at 526 King Street, and the construction of a new building of 3 floors adjacent and to the north of the existing building. The project design had ground level retail/restaurant in the existing building and a new building facing King Street. The second floor of these two buildings was office space. The third floor of the new building was residential condominium of approximately 2000 sq. ft. with a private rooftop terrace, balconies, and exposed brick walls with high ceilings. |
Meeting and Romney StreetCharleston, South Carolina |
The project is a 34 unit multi-family mixed use project with retail space and 34 space parking garage on the ground level. The design concept incorporated the idea of relating the historical property lines of the properties to the floor plan organization. |
The Dorchester HotelSummerville, South Carolina |
This public/private complex was an urban mixed-use project in downtown Summerville including a 66 room boutique hotel with amenities, a restaurant, a 27 unit residential condominium project, a 10,000 sq. ft. conference center and a parking garage. The project was designed to reflect the historic character of Summerville and to blend into the downtown context. |




