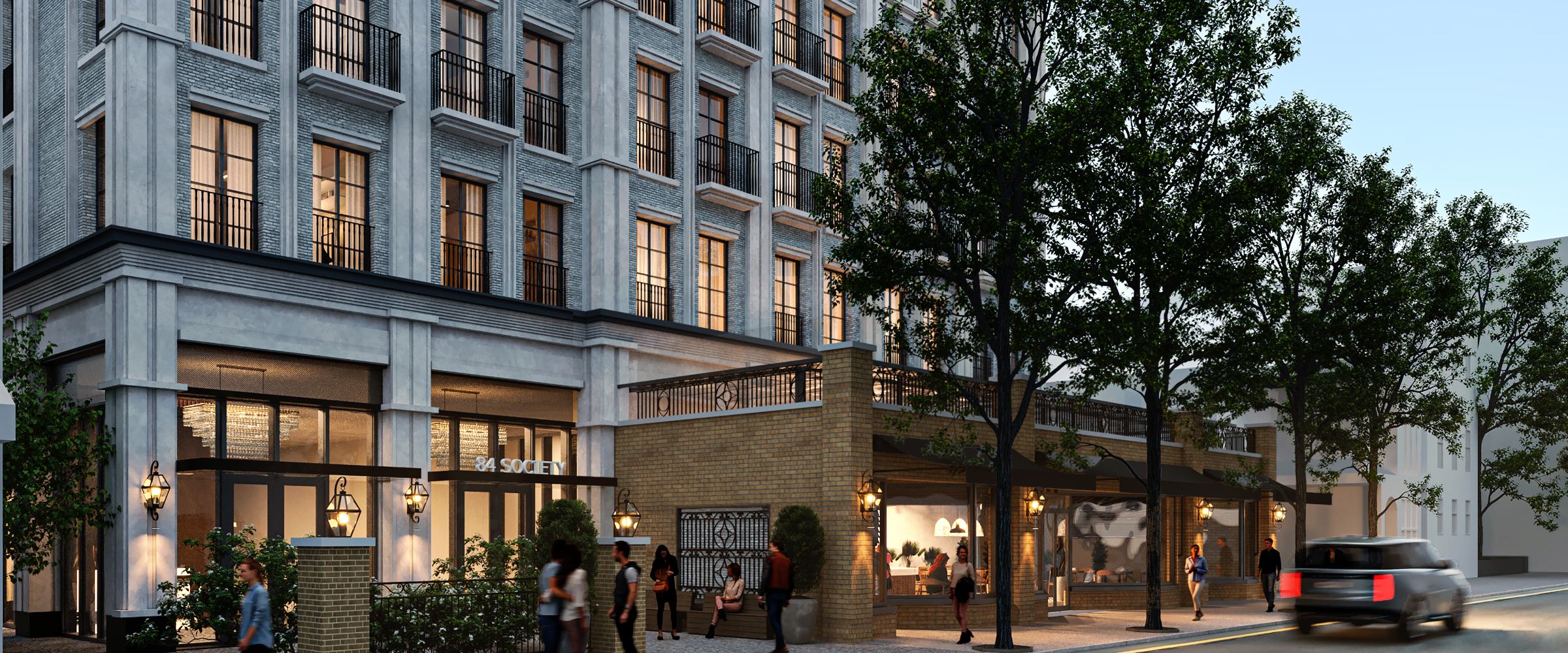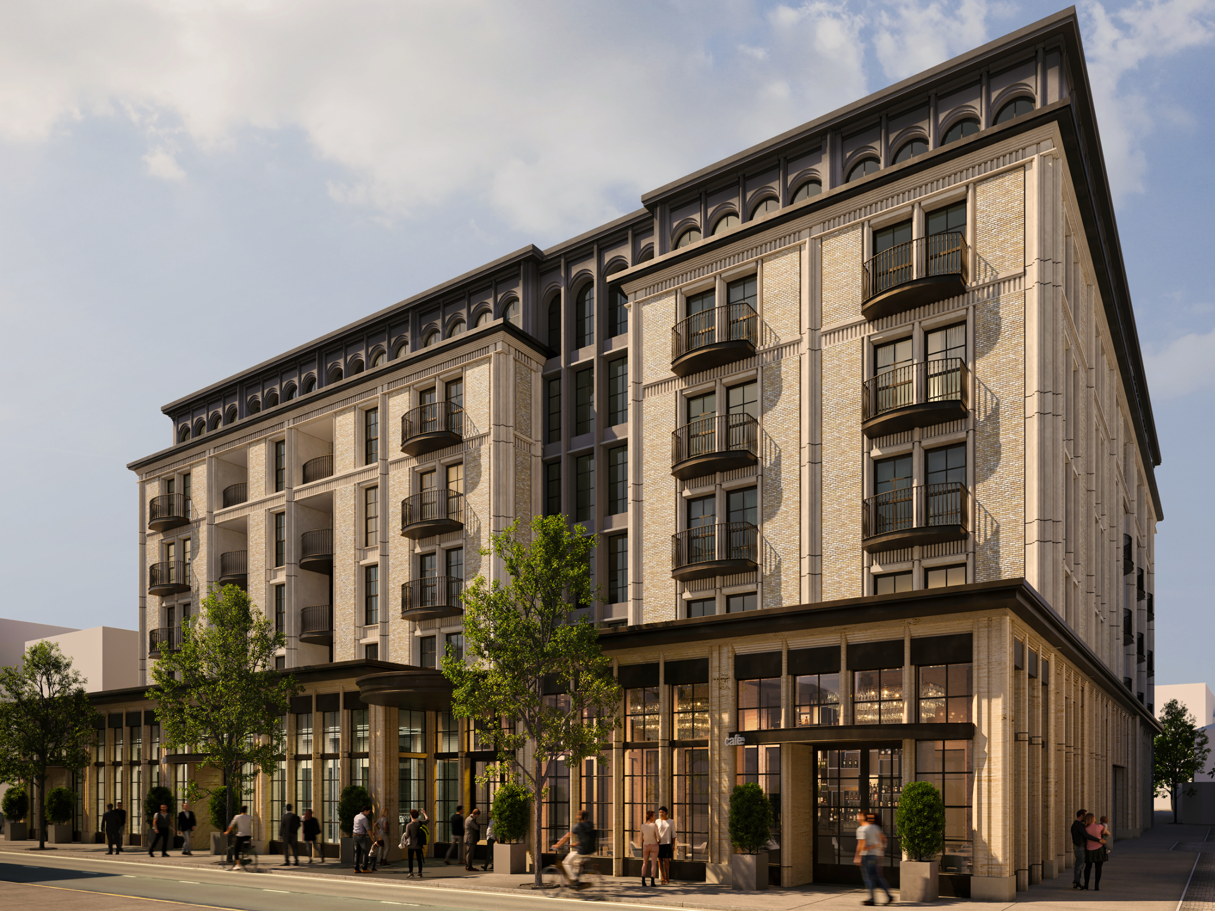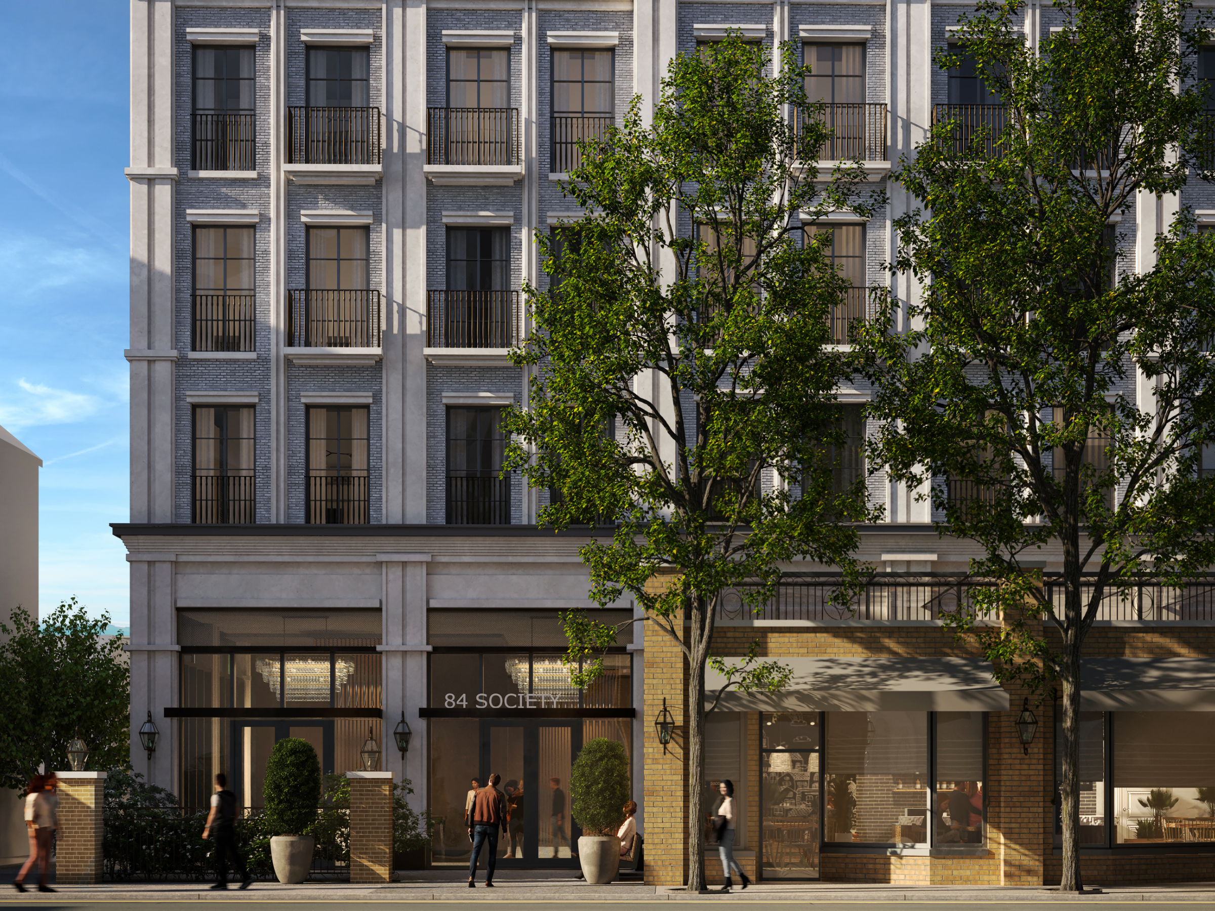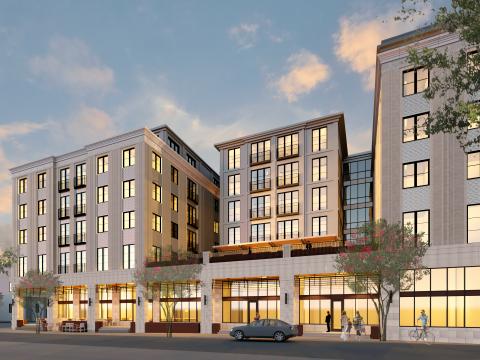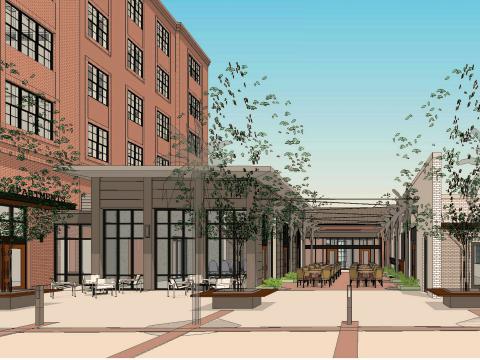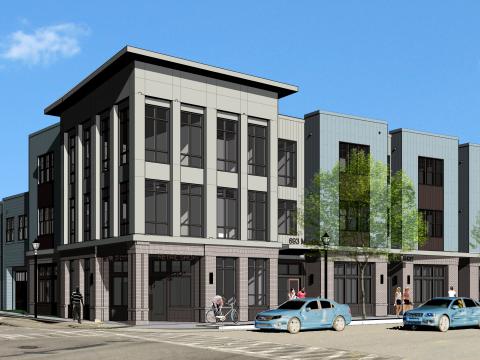| Physical Address 34 Radcliffe St Charleston, SC 29403 |
 |
Facebook link external |
||||
| Telephone +1 843.577.2163 |
|
LinkedIn link external |
details
The project is the development of an existing site, which is currently surface parking, into a major urban mixed use project from George Street contiguous to Society Street and fronting on both streets.
The George Street building ( Building A) will be a mixed use/ multi-family building of six stories with retail/restaurant as well as parking on ground level and multi-family rental apartments on the upper level. There will be a rooftop pool as an amenity for the building.
The building facing Society Street ( Building B) will be a 6 ½ story building with a 50 room hotel as well as residential condominiums. Hotel lobby, meeting space and hotel amenities will be on the ground level and there will be a restaurant in the existing historic building façade to be renovated, expanded and connected to the hotel ground level spaces. There will be a rooftop restaurant and bar as well as pool on the rooftop. A pedestrian hardscaped urban way will lead to a park and green space on the left side ground level of the hotel building adjacent to the hotel entrance courtyard.
A subsurface parking level will connect both buildings and there will also be ground level parking on first floor of Building B.
This project was granted Architectural Merit by the Charleston Board of Architectural Review for buildings that exhibit exemplary architectural design, are contextually appropriate, that adhere to the new principles of city and that contribute to and improve the public realm.
category
mixed use
related projects
-
Charleston, SCThis mixed use/multi-family project is located on President Street and Cannon Street in close proximity to the Medical University of South Carolina.
-
Charleston, South CarolinaThis is a multi-family/mixed use project with 118 residential units on five levels over a two story garage podium.
-
The project is the development of an existing site, which is currently surface parking, into a major urban mixed use project from George Street contiguous to Society Street and fronting on both streets
-
Charleston, South CarolinaThis mixed use/multi-family project is located adjacent to a residential area in a rapidly developing area of Meeting Street.

