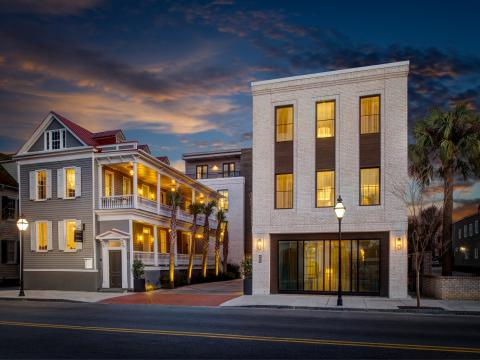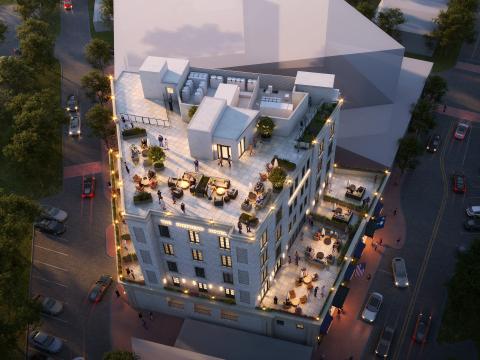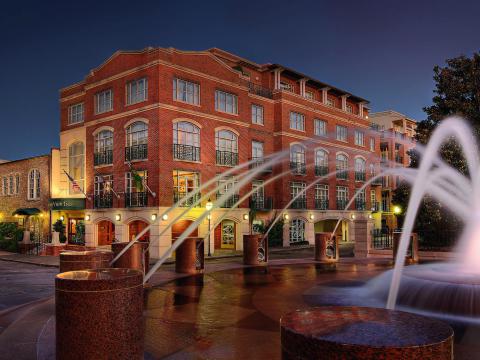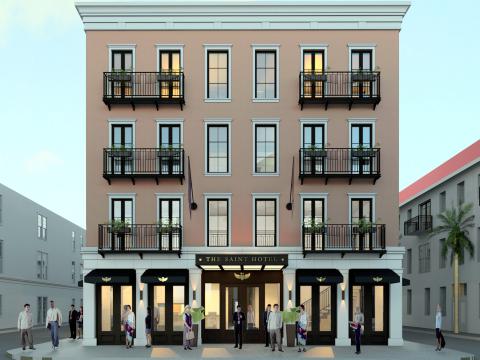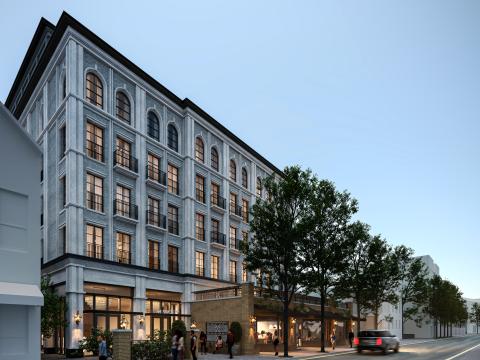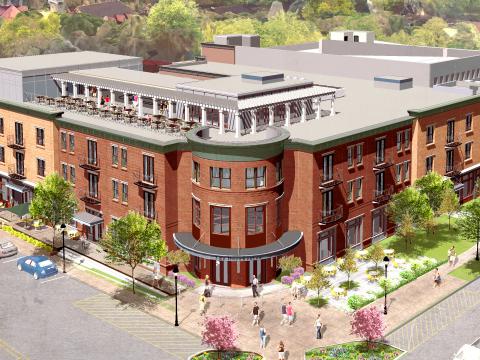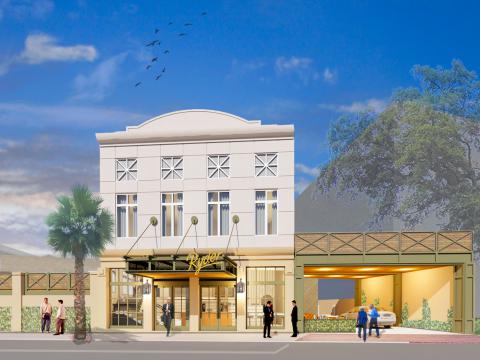| Physical Address 34 Radcliffe St Charleston, SC 29403 |
 |
Facebook link external |
||||
| Telephone +1 843.577.2163 |
|
LinkedIn link external |
Market Category: Hospitality
The firm’s experience in hospitality includes new boutique hotels, large urban hotels, and brand prototype adaptations. Our work includes both new freestanding hotels as well as renovations to existing hotels.
The firm has worked with most of the major hotel brands including Marriott, Hilton, Starwood, Holiday Inn, Wyndham, International Hotel Group, Best Western and others. We try to incorporate a sense of place and authenticity in every project we design as well as the embracement of technology and nature. Our food and beverage hospitality experience includes a wide variety of restaurant types, and bars including both new free standing facilities and renovations/upfits of existing spaces.
Showcase Projects
-
115 Calhoun StreetThe project is a 50 room boutique hotel and includes an existing historic house.
-
Clemson, South CarolinaThis is the redevelopment of a property in downtown Clemson, SC of approximately .25 acres fronting on College Avenue with access also off of Sloan Street.
-
Charleston, South CarolinaA 52 room boutique hotel adjacent to the City Waterfront Park with parking and adjacent retail shops.
-
194 East Bay StreetThis 45 room boutique hotel is on East Bay Street in downtown Charleston.
-
Charleston, SCThe building facing Society Street will be a 6 ½ story building with a 50 room hotel as well as residential condominiums.
-
Summerville, South CarolinaThis public/private complex was an urban mixed-use project in downtown Summerville including a 66 room boutique hotel with amenities, a restaurant, a 27 unit residential condominium project
-
This was the renovation and rebranding of an existing four story 91 room hotel in the heart of Charleston on Meeting Street.
Market Experience
Boone Hall PlantationMt. Pleasant, South Carolina |
Historic Cotton Gin Building Revitalization Renovation/Addition for Dining, Event Space and Gift Shop Boone Hall’s Historic Cotton Gin Building dates back to the 1800’s and was used to process and store cotton in pre-civil war era. More recently, the Cotton Gin Building has served as a gift shop and snack bar to serve daily guests coming to see this historic plantation. This project was to design the restoration of the original Cotton Gin Building and to design a sensitive addition to expand the functions of the gift shop and dining facilities including a new kitchen, support spaces, gallery entry space, and special events space. New access stairs, and an elevator were designed to provide accessible access to the second floor without encroaching on the historic gin building. The project also included submission to the State Historic Preservation Office for review for federal tax credits and to insure the plantation maintains its National Landmark status. |
529 King Street Hotel |
This project was the conceptual and schematic design for the existing Dixie Furniture Store at 529 King Street for a hotel/mixed-use project. The design included retail, parking and hotel lobby on the ground level with stacked parking used to achieve the required parking count. The upper floors includes a 50 room boutique hotel on 4 floors at the rear portion of the building with a rooftop on the second level as a hotel amenity. |
Barbara Jean’s RestaurantMt. Pleasant, South Carolina |
This restaurant was a design for a southeast regional company in the Mt. Pleasant Square Shopping Village. The 4400 sq. ft. restaurant includes dining, bar, outside dining, kitchen and support spaces. |
Bella Grace Hotel115 Calhoun Street |
The project is a 50 room boutique hotel and includes an existing historic house which was renovated for hotel use as a restaurant/bar/kitchen, meeting rooms/lounge and offices. The project is three stories over parking and includes a roof top suite with terrace overlooking Calhoun Street. The project includes an entrance courtyard for parking entry with landscaping and hardscape. |
Best Western Hotel Renovation |
The project was the renovation and refurbishment of the existing Howard Johnson Riverfront Hotel at 250 Spring Street in Charleston, SC. The existing hotel is 152 rooms on 8 floors. The hotel was renovated/upgraded to Best Western standards. Major renovations included redesign of a new porte cochere and entry lobby, ADA access, exterior lighting, exterior signage, exterior colors, and a total interior refurbishment. |
Brinson’s Beef & Brew RestaurantJames Island, South Carolina |
This project was the conversion of an existing freestanding bank into a new steakhouse restaurant. Work included expanding the existing building to accommodate a commercial kitchen and sports bar area as well as developing various seating areas. |
Cambria HotelRipley Point |
The project is a 126 room modified Cambria prototype hotel to be located on a 3.09 acre site on Ripley Point Drive in Charleston, SC. The design of the hotel is based upon the elements of the Cambria prototype design with changes to the prototype design being required for the City of Charleston design approval process and the owner’s program. The plan includes first floor dining, lounge/bar area and meeting/conference space. Located just across the Ashley River from downtown Charleston, the building was sited to take advantage of marsh and river views. |
Charleston CooksCharleston, South Carolina |
This was the renovation and adaptive reuse of 194 East Bay Street for Maverick Southern Kitchens. The building was renovated for a Lowcountry cooking school and retail kitchen store on the first floor and administrative offices on the second level for Maverick Southern Kitchens. The building was opened up to the exterior with large windows on the first level and a new entrance canopy added. The interior of the first floor was completely redesigned with full demonstration kitchen and retail sales area. |
Concord Park HotelCharleston, South Carolina |
Goff D'Antonio Associates was part of the architectural design team with Niles Bolton Associates, Sasaki Associates, and Wood Partners on this design competition for a major mixed-use development for the City of Charleston at Concord Park. The project design included 160 condominium units, 30,000 sq. ft. of retail, an office building, a 50 room hotel and exterior plaza over a structured parking level of 200 cars. A major goal of the design concept was to create street level activity/connection to the project while maintaining the floor elevation required for FEMA flood regulations. |
Giuseppi’s RestaurantMt. Pleasant, South Carolina |
Giuseppi’s Restaurant was a 4400 sq. ft. upfit of an existing unfinished retail space in Mt. Pleasant Square on Ben Sawyer Boulevard. The space was upfitted on the interior to be a restaurant with kitchen, bar area and dining area. |
HarbourView InnCharleston, South Carolina |
The HarbourView Inn is a contemporary luxury hotel and retail complex designed to blend into the traditional context of the historic Charleston peninsula. It is located directly opposite the city Waterfront Park, at the corner of Concord Street and Vendue Range.
The project is a 52 room Inn with 4500 sq. ft. of retail shops. The project included the renovation of an 1800's building which houses retail shops on the ground floor and Inn guest rooms on the second floor. The hotel building includes parking on the ground floor with entrance lobby and four floors of guest rooms, guest services, and support spaces. Recognition / Awards 2000 Coastal Living Magazine – National Award for Contextual Design by Coastal Living Magazine. This project was published in January-February 2000 issue of Coastal Living. 2000 Three Sisters Award – Award for exemplary and unique contribution to the special character of Charleston by the Committee to Save the City 1999 Carolopolis Award – Preservation Society of Charleston 1998 AIA People’s Choice Award – Charleston Chapter of AIA
|
Holiday Inn ExpressMt. Pleasant, South Carolina |
This project is a 3 story 105 room Holiday Inn Express hotel located on a 2.2 acre site at Highway 17 North at Stockade Lane in Mt. Pleasant, SC. The design of the hotel was based on the elements in the new Holiday Inn Express prototype design with changes as required by the Town of Mt. Pleasant design requirements and height restrictions. The building will have a front drive-thru canopy and outdoor pool area in the rear. |
Holiday Inn ExpressSummerville, South Carolina |
Based upon the use of the Holiday Inn Express prototype as the basis of design, the firm developed the design of this 111 room hotel to fit within the configuration of the site in an existing commercial corridor in the Summerville area. The exterior design was modified to fit in the context of the area with interior amenities and guest rooms designed to meet the current Holiday Inn Express standards. |
Holiday Inn Express/Crosstown Conversion |
This was the renovation of and conversion of the Best Western Hotel to a Holiday Inn Express. Rooms were refurbished, and the existing entry and entry lobby were moved to the front of the building. A new lobby, coffee shop, and lounge were created and a porte cochere was added to the front of the building. The exterior of the building was redesigned to create a new look. Goff D'Antonio Associates assisted in the design and design permitting with the City, is well as Construction Administration in association with Niles Bolton of Atlanta, GA. |
Marriott HotelNashville, Tennessee |
This Art Deco building was originally the J.C. Bradford Building and is located at 4th Avenue and Church Street at the edge of the Historic District in downtown Nashville adjacent to Printers’ Alley. This was an adaptive reuse and renovation of this 12 story office building to become a 192 room Courtyard by Marriott Hotel.
The 150,000 sq. ft. hotel includes lobby, administrative areas, restaurant dining and lounge, kitchen, conference spaces, hotel services, staff lounge and lockers, indoor pool and spa, exercise facilities, and ancillary spaces including sub-basement staff parking. The building is on the National Register and received historic tax credits. Recognition / Awards
1999 Historical Commission of Metropolitan Nashville – for preservation of Davidson County architectural heritage |
Palmetto Hotel194 East Bay Street |
This 45 room boutique hotel is on East Bay Street in downtown Charleston. The hotel includes 30 valet parking spaces utilizing an automated lift system. The project includes a ground floor lobby with bar and support spaces and drive through guest drop-off area. This site is very constrained with streets on three sides of the building making the site unique. The classic character and scale of the design, which required Board of Architectural Review approval, fits in with the context of the historic buildings along East Bay Street. |
Seven Calhoun Street Hotel |
Goff D'Antonio Associates' role on this 100 room full service hotel included acting as local advisor and assistance on a design approach acceptable to the City BAR, neighborhood group and historic groups. This involvement allowed for timely approvals without having to redesign or resubmit applications. The firm assisted in the model suite mock-up which included verifying existing conditions in leased space and developing base plans for use by Cooper Carry, the Architect of Record for the overall project. |
Shem Creek Inn RenovationMt. Pleasant, South Carolina |
This project involved the development of a master plan to renovate this existing 50 room Inn on Shem Creek. Items addressed included upgrades to the lobby, improvements to guestrooms, and upgrades to the exterior appearance of the Inn including a new entry canopy. Phasing of the improvements was a critical component so the Inn could remain in operation while being renovated. |
Social Wine BarCharleston, South Carolina |
This was a 4800 sq. ft. renovation/conversion of a former restaurant to a Wine Bar/ restaurant located on historic East Bay Street in downtown Charleston. The newly renovated space includes a wine bar, dining area, kitchen upgrades including installation of a wood-burning oven. The space also included a dining mezzanine, offices and support space. |
SOL RestaurantCharleston, South Carolina |
This renovation project is located in an existing office building adjacent to the Charleston Visitors Center on Meeting Street. The project included conversion of a 8365 sq. ft. shell space from office to restaurant and included the development of a covered new outdoor patio which required approval of the City Board of Architectural Review. |
SOL RestaurantSummerville, South Carolina |
This project is a conversion of an existing freestanding building to a new restaurant in the fast-growing Summerville/Nexton area near the I-26/17A Interchange. The renovation of the building for upfit included changes to the building façade and addition of a new covered outdoor patio seating 84 patrons. The existing building is 5564 sq. ft. and has dining, bar, kitchen and support space with 154 seats. |
The Beaufort InnBeaufort, South Carolina |
As part of a major addition to the existing Inn, a master plan and design was prepared to add 74 guestrooms on a separate parcel across the street from the existing Inn on Port Republic Street. The new Inn includes plans for retail shops along Scott Street with a pedestrian entrance to the hotel lobby. The Inn includes a bar/food service function, a large two-story lobby, and hotel support spaces. The design concept relates to the site in downtown Beaufort, the surrounding neighborhood and the relationship to the existing Inn. |
The Dorchester HotelSummerville, South Carolina |
This public/private complex was an urban mixed-use project in downtown Summerville including a 66 room boutique hotel with amenities, a restaurant, a 27 unit residential condominium project, a 10,000 sq. ft. conference center and a parking garage. The project was designed to reflect the historic character of Summerville and to blend into the downtown context. |
The Good Shepard HotelClemson, South Carolina |
This is the redevelopment of a property in downtown Clemson, SC of approximately .25 acres fronting on College Avenue with access also off of Sloan Street. The existing two story building on site will be demolished. A hotel/mixed use development was designed and will include a ground floor lobby and retail/restaurant. The upper floors will include 70 hotel guest rooms. The third floor is set back from College Avenue with the tallest portion of the building extending to a sixth floor. |
The Hotel BennettMarion Square |
This 185 room hotel is located on the Charleston peninsula on a prominent parcel of land facing King Street and Marion Square and was formerly the Charleston County Library site. This full-service hotel will include retail space on the ground floor facing King Street, restaurant/bar area, below grade parking, ballroom and meeting space, roof top pool and spa, and other support facilities including laundry, maintenance and kitchen area. The building was designed as a true urban hotel and takes full advantage of views of Marion Square. Fairfax & Sammons Architects were design consultants on the project. |
Woodspring HotelWest Ashley, South Carolina |
This 123 room Woodspring Suites Hotel is located on a 3.1 acre site at Ashley Town Center near Highway 17 in West Ashley, SC. The design of the hotel is based on the Woodspring prototype design. The design was customized on the exterior to achieve a 'Low Country' look with wide roof overhangs, brackets and a signature tower element clearly identifying the main entrance. |

