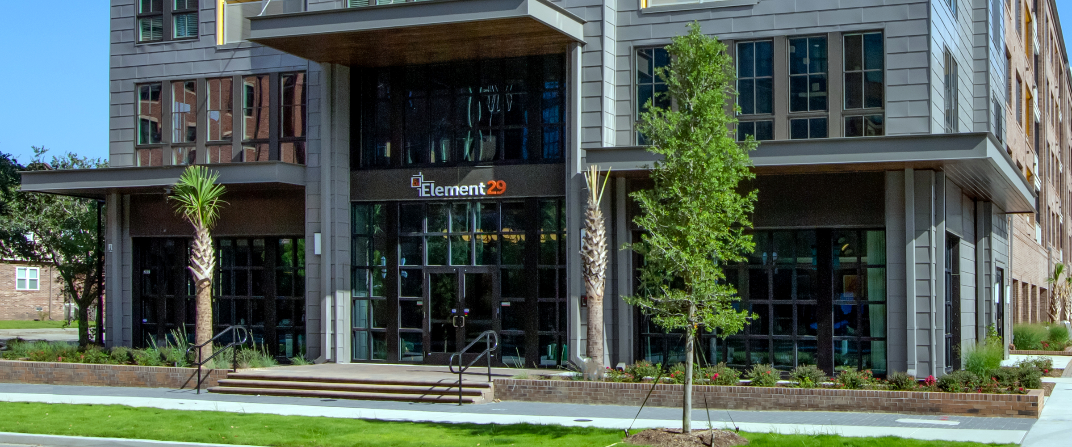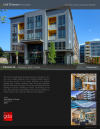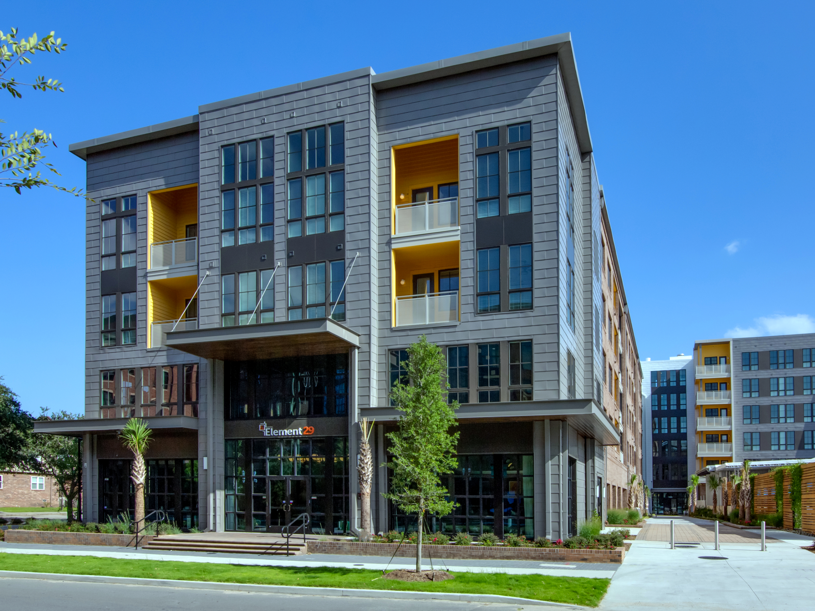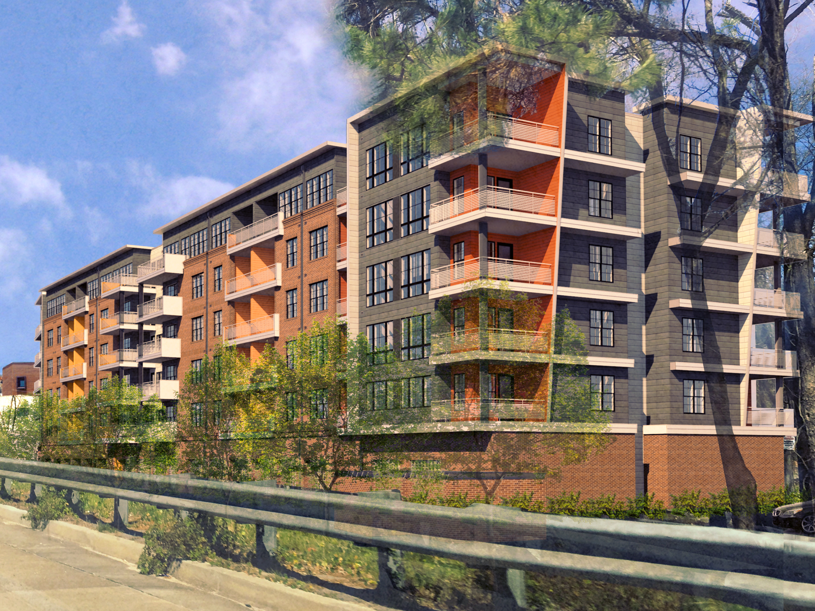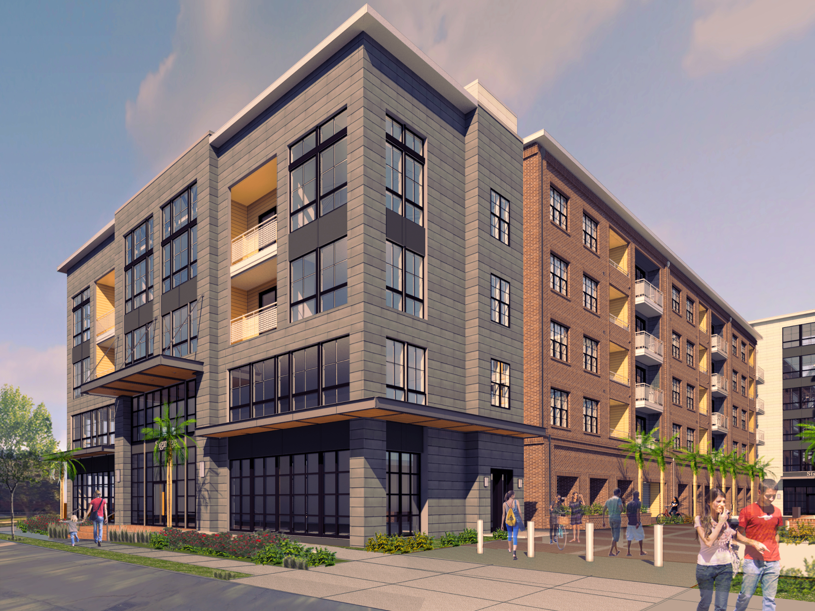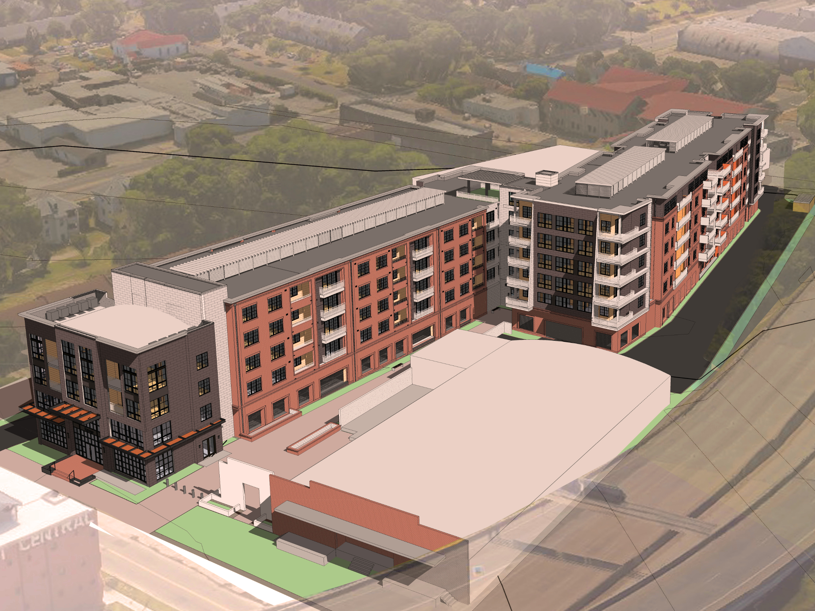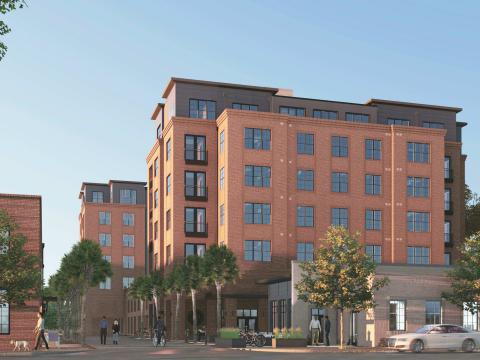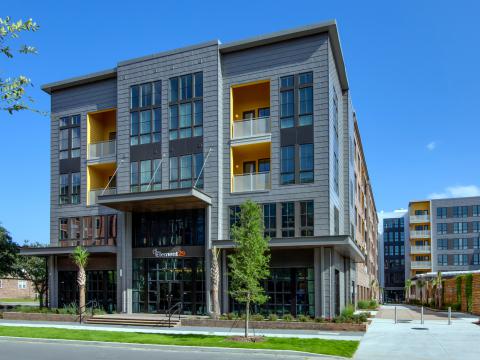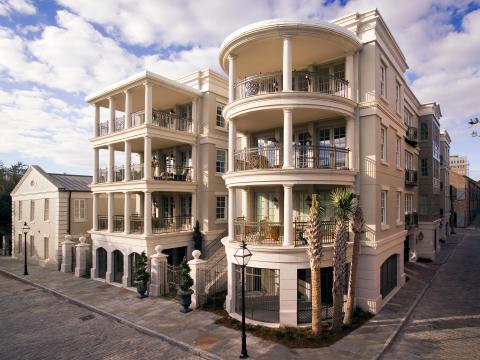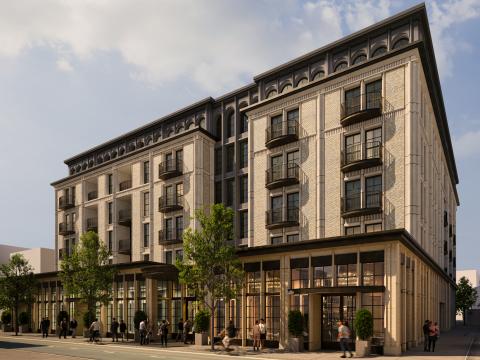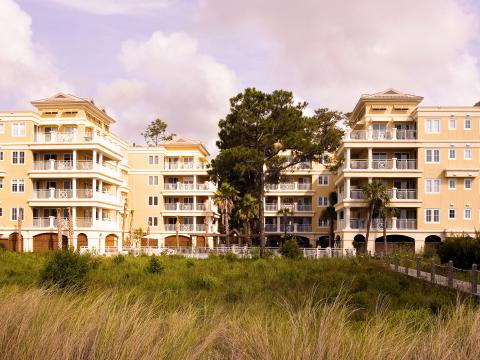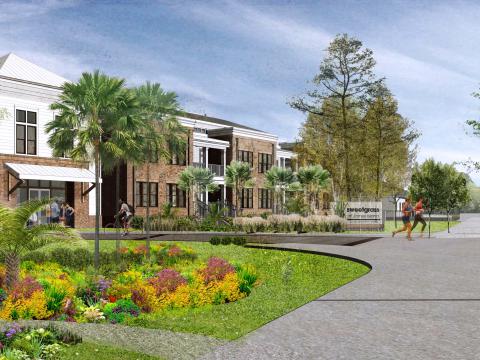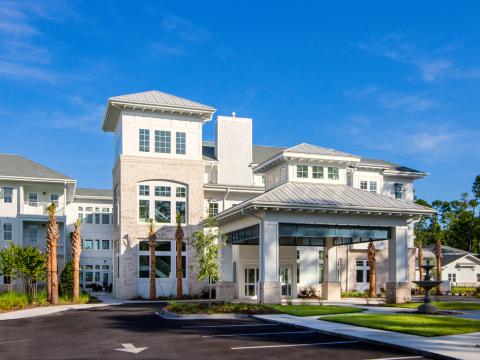| Physical Address 34 Radcliffe St Charleston, SC 29403 |
 |
Facebook link external |
||||
| Telephone +1 843.577.2163 |
|
LinkedIn link external |
details
This 190-unit multi-family project consists of two major buildings over podium parking and a central connector that provides access to the amenities including club room, fitness center with sauna and an outdoor pool deck with kitchen and fire pits. A landscaped paseo with an alley of palm trees and combined bike rack planters links the buildings to the adjacent brewery. The 5-story building faces the pedestrian oriented Huger Street and relates as the so-called ‘Building at Rest’ to the slower pace of the foot and bike traffic. The 6-story building on the other hand is running parallel to the crosstown connector and refers with its architectural language as the ‘Building in Motion’ to the faster pace of the vehicular traffic on this highway overpass. The exterior color concept completes the idea of the two different building characters by utilizing a single bright yellow accent for the recessed balconies at the ‘Building at Rest’ and a gradient of four different accent colors from bright yellow to red at the balconies of the ‘Building in Motion’, which reflects the appearance of moving car lights on the crosstown connector.
client
New Market Apartments LLC
completion
2020
category
residential
related projects
-
Charleston, South CarolinaThis is a multi-family/mixed use project with 118 residential units on five levels over a two story garage podium
-
Charleston, South CarolinaThis 190-unit multi-family project consists of the ‘Building at Rest’ and ‘Building in Motion’ over podium parking and a central connector that provides access to the amenities including an outdoor pool deck.
-
Charleston, South CarolinaFactors Walk is a residential project located on Prioleau Street adjacent to Waterfront Park.
-
Charleston, SCThe George Street building ( Building A) will be a mixed use/ multi-family building of six stories with retail/restaurant as well as parking on ground level and multi-family rental apartments
-
Daufuskie Island, South CarolinaThis project is a 36 unit residential complex located on a 6 acre site on the Atlantic Ocean on Daufuskie Island.
-
James Island, South CarolinaNestled amongst the deep blue water of the Charleston Harbor, Sweetgrass at James Island provides 127 residential units,
-
Savannah GAThe project consists of 99 Independent Living Residential Units and 45 Assisted Living Units for Seniors along with 19,890 sq. ft. of common area.

