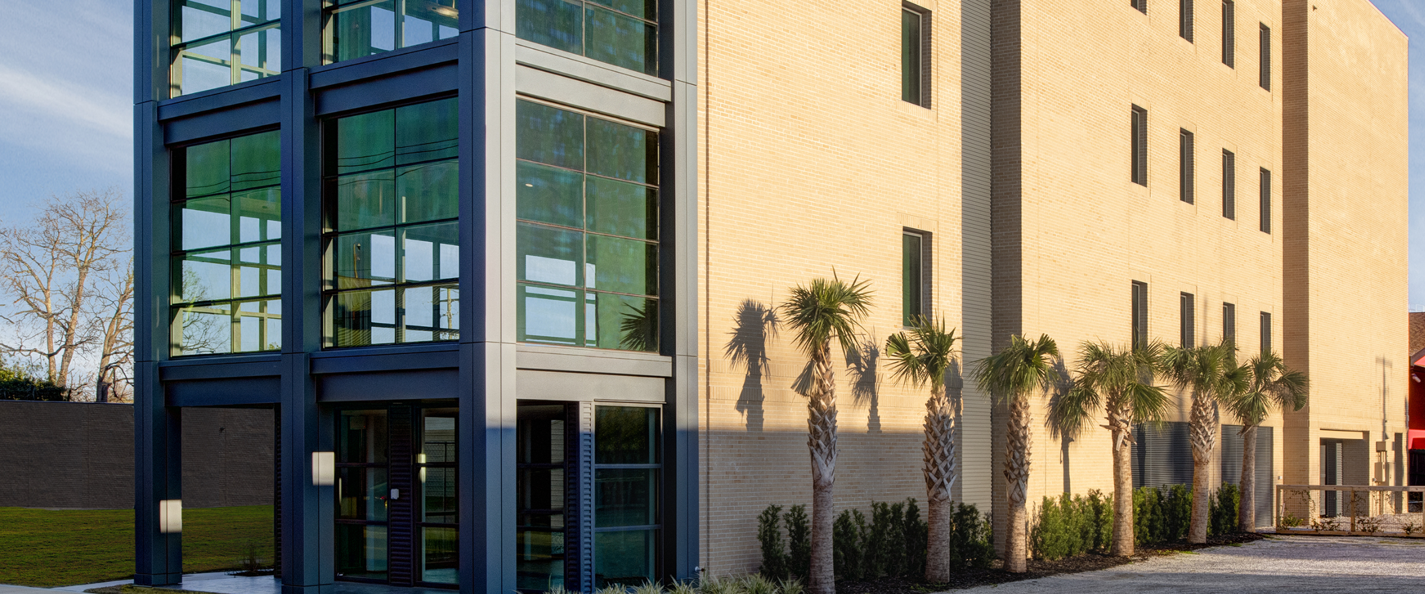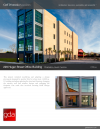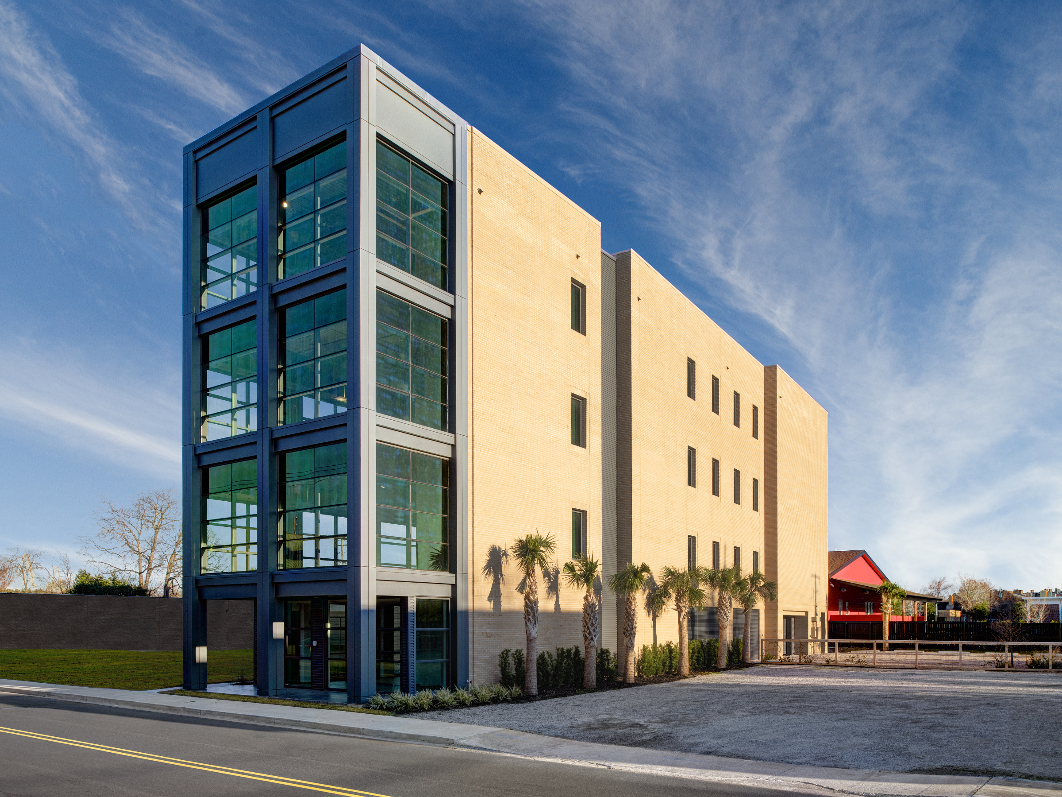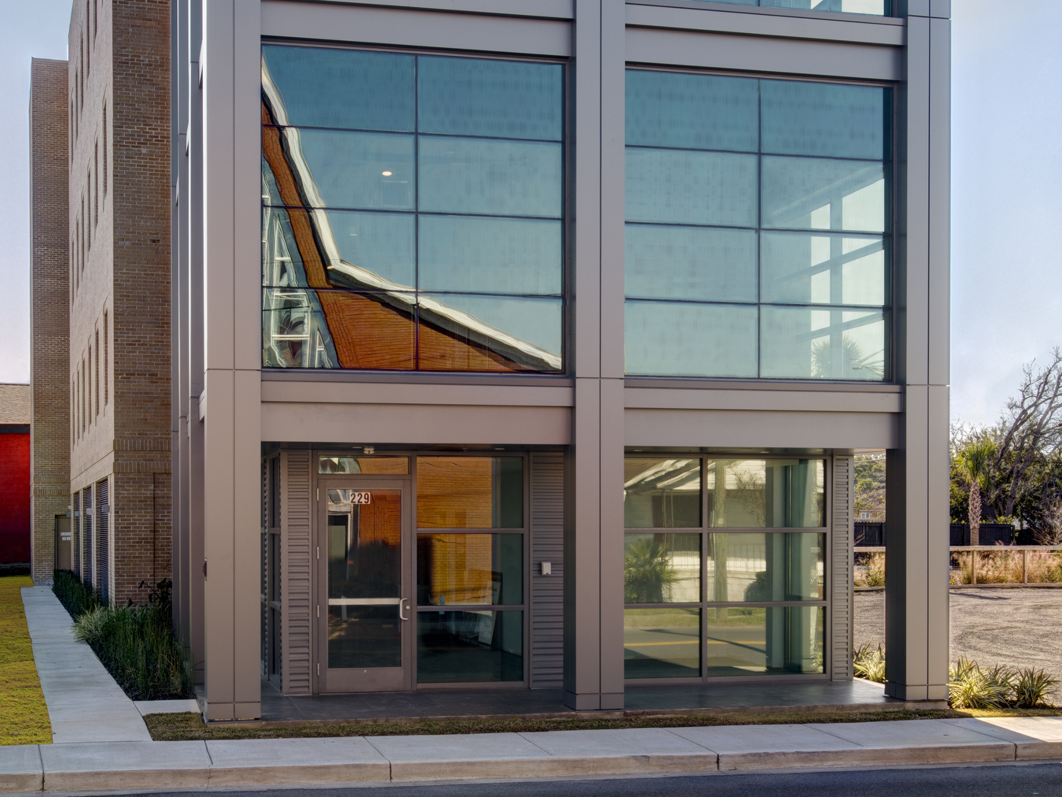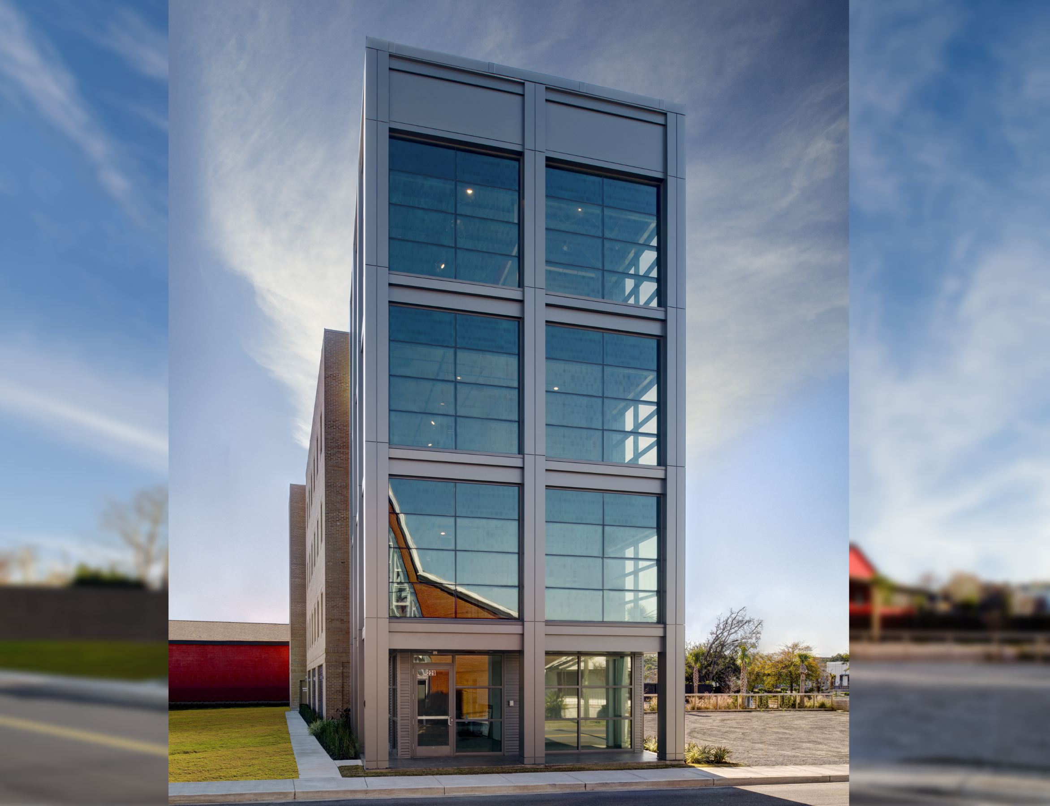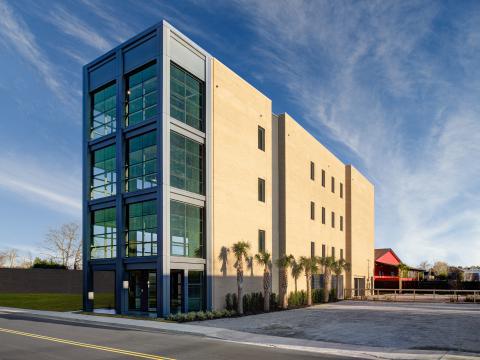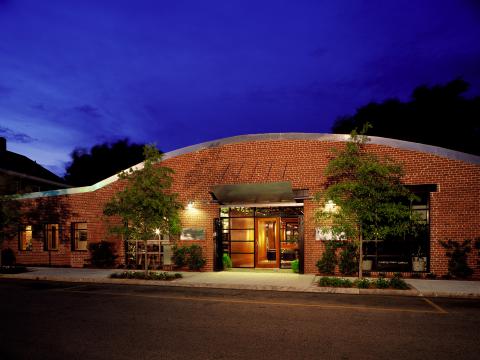| Physical Address 34 Radcliffe St Charleston, SC 29403 |
 |
Facebook link external |
||||
| Telephone +1 843.577.2163 |
|
LinkedIn link external |
details
This project included modifying and adapting a design previously designed by another firm for a four-story 14,000 sq. ft. building including updating the structural framing, changing the exterior wall and window design, and enlarging the footprint. Our work also involved securing BAR Design approvals.
category
office
related projects
-
Charleston, South CarolinaThis project included modifying and adapting a design previously designed by another firm for a four-story 14,000 sq. ft. building ...
-
34 Radcliffe Street Charleston,SCThe complete renovation and conversion of this 8150 SF circa 1940's brick warehouse building to Goff-D'Antonio Associates offices.

