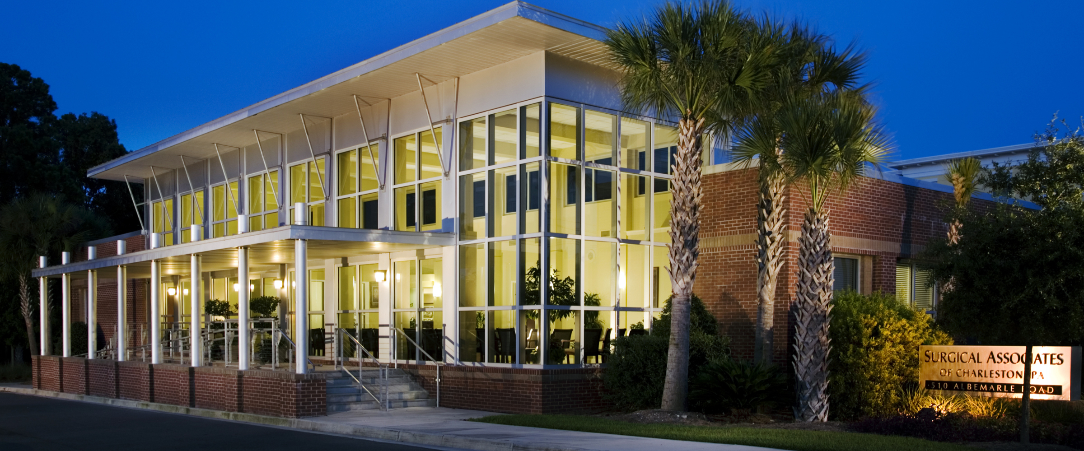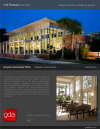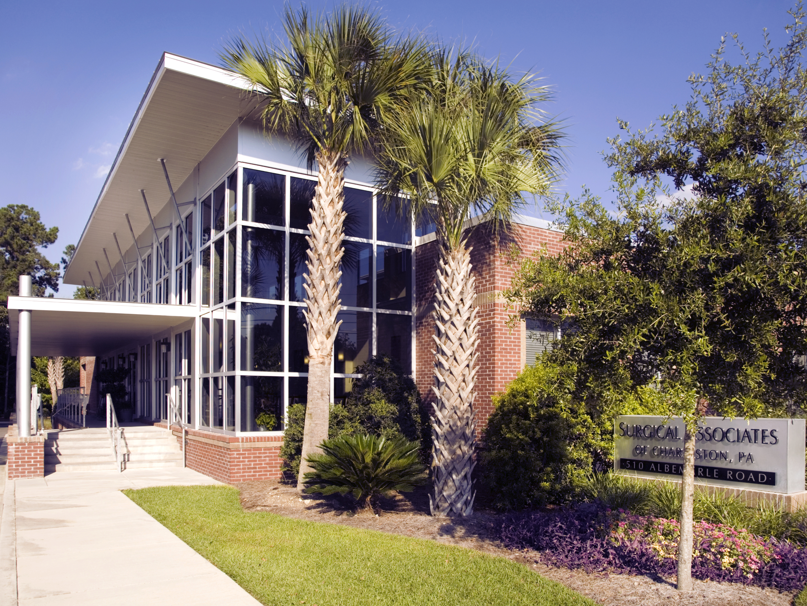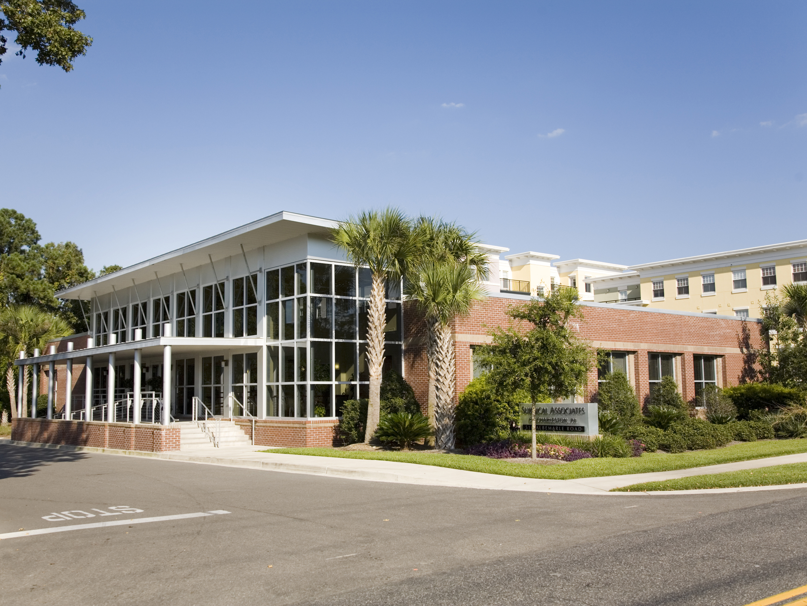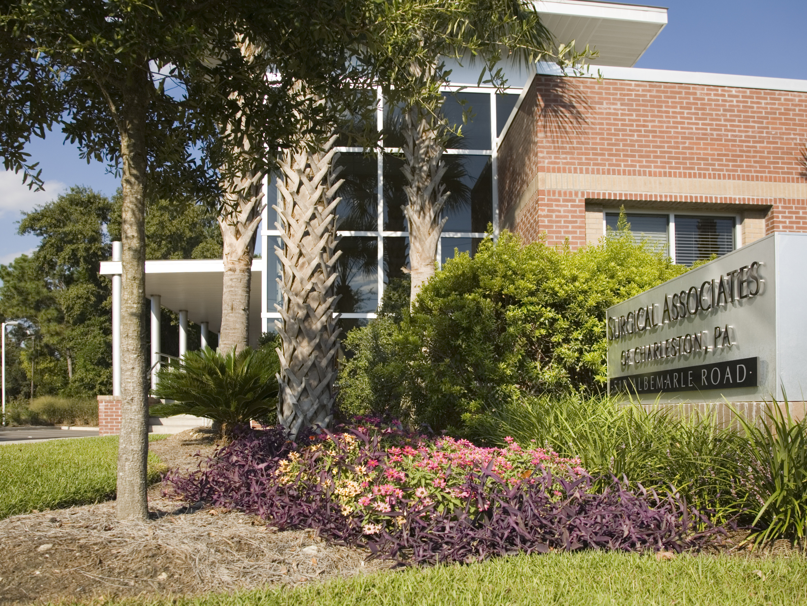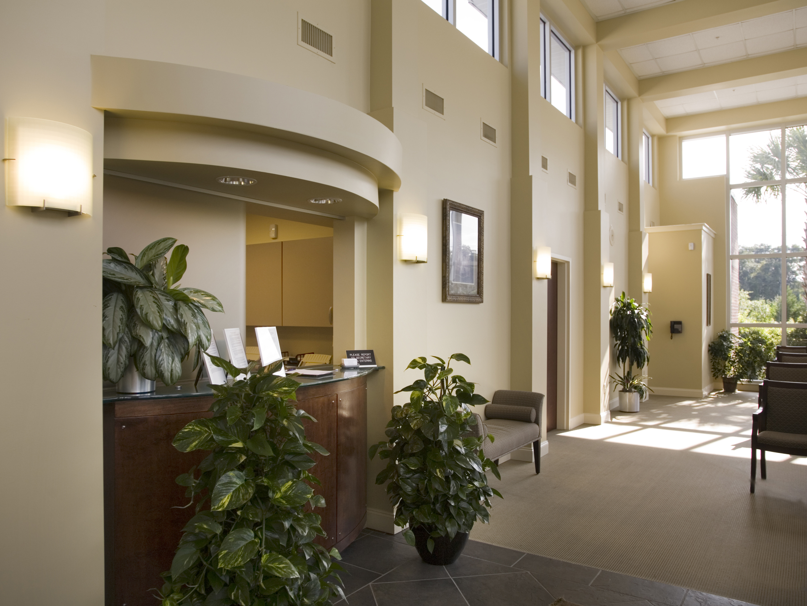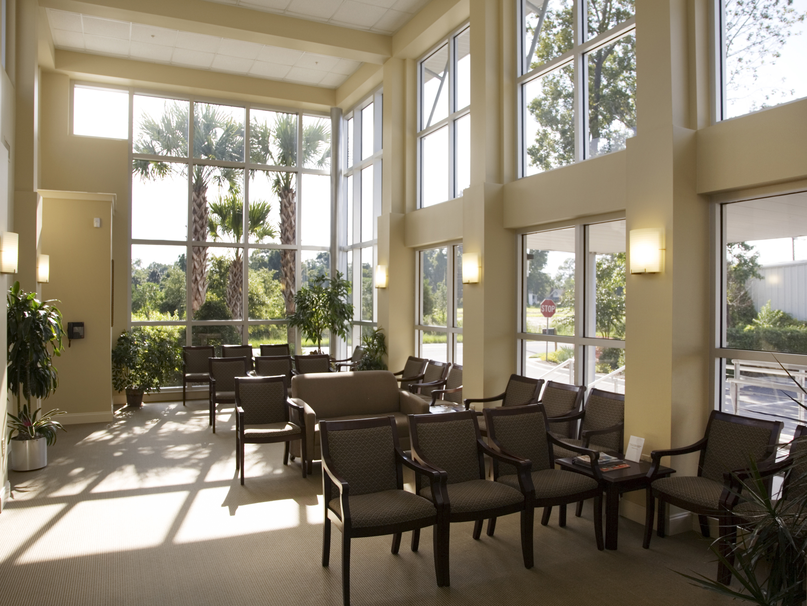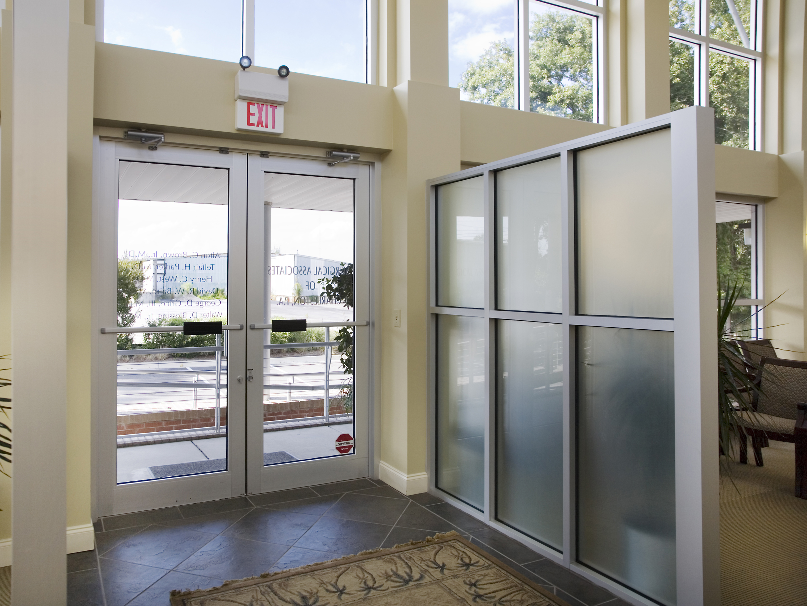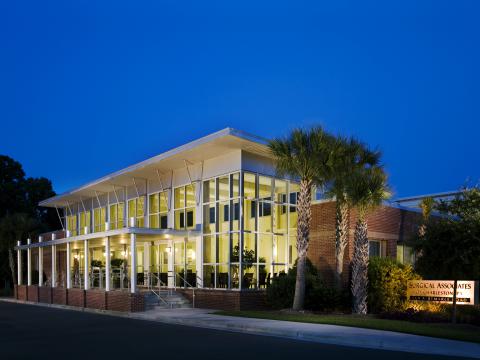| Physical Address 34 Radcliffe St Charleston, SC 29403 |
 |
Facebook link external |
||||
| Telephone +1 843.577.2163 |
|
LinkedIn link external |
details
This project was an 8,000 sq. ft. freestanding medical office for a group of five surgeons. The project, located on Albermarle Road in Charleston, is in the City Board of Architectural Review’s jurisdiction. Elements in the building included: vaulted reception/waiting area, five exam rooms, a procedure room, laboratory, business office, large records/file room, individual doctor’s offices, and support spaces. The building is a contemporary design with brick, glass and aluminum panels. Tubular brackets support the wide overhangs at the reception/waiting space.
client
Surgical Associates of Charleston
completion
2003
category
healthcare
related projects
-
Charleston, South CarolinaArchitectural and structural design of this 8000 sq. ft. freestanding medical office building for a group of five surgeons.

