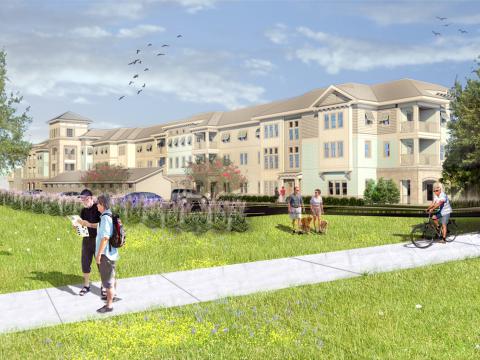| Physical Address 34 Radcliffe St Charleston, SC 29403 |
 |
Facebook link external |
||||
| Telephone +1 843.577.2163 |
|
LinkedIn link external |
Market Category: Senior Living
Goff D Antonio has extensive experience in senior living projects including Assisted Living, Nursing Homes, Wellness Centers, Rehabilitation Centers, Independent Living Units, and Continuing Care Communities.
Showcase Projects
-
Skidaway Island, GAThis project located on Skidaway Island consists of 99 Independent Living Units and 45 Assisted Living Units along with 19,890 sq. ft. of Amenities/Common area.
Market Experience
Arlington VillageCharleston, South Carolina |
This project was a 280 unit retirement continuing care facility with 216 units of attached housing, 64 patio homes, 38 bed health center, and 32,060 sq. ft. amenity center located on a site near the Cooper River on James Island. |
Carolina WoodsCharlotte, North Carolina |
Carolina Woods was a 347-unit retirement project on a wooded site on Providence Road in Charlotte, NC. The project included an Amenity Center of 39,790 sq. ft. with lobby, offices, dining, meeting rooms, beauty shop and game rooms and a 37-bed health center. Housing included 213 units of attached multi-story units in several connected buildings and 134 independent living units or cottages. The project included assisted living units and nursing units. |
Deer Ridge Villas The Elms of CharlestonCharleston, South Carolina |
This project involved design of 67 independent living units ranging in size from 780 to 1300 sq. ft. and is part of a Senior Living Retirement complex which includes assisted living and a nursing home. |
Manorcare Nursing CenterColumbia, South Carolina |
Additions and Renovations |
Manorcare Nursing CenterDecatur, Georgia |
44-bed Addition and Renovations |
Manorcare Nursing CenterMarietta, Georgia |
Additions and Renovations |
Manorcare Nursing CenterCharleston, South Carolina |
Additions and Renovations |
The Assembly at OakbrookSummerville, South Carolina |
This project was a 100 unit independent living community on a 3.8 acre tract in the Oakbrook area of Summerville, SC. The parcel is part of a mixed-use development which will include an office building and a restaurant and is adjacent to existing retail. The project was 4 floors over parking with 25-30 units per floor and residential units plus amenities on first level. Amenities include entry lobby, clubroom, offices, bar/restaurant, exercise area/spa and outdoor dining/activity areas. |
Thryv at Skidaway Assisted LivingSkidaway Island, Georgia |
This project located on Skidaway Island consists of 99 Independent Living Units and 45 Assisted Living Units along with 19,890 sq. ft. of Amenities/Common area. The Independent Living Units will include three unit types of one and two bedroom apartments. The 45 Assisted Living Units include two Studio type units and a single one-bedroom unit type. The total project size, including common areas, corridors, etc. is projected at 169,132 sq. ft. |
UHS PruittLilburn, Georgia |
This project involved a new addition of 14 resident rooms and the renovation of the existing administrative area to an existing UHS facility in Lilburn, GA. It included relocation of the administrative functions and new entry/drop-off which includes reception, open cubical offices, restrooms, coffee bar, and other ancillary space as well as renovations to existing resident rooms including bathrooms. Also included was renovation and additions to the kitchen/dining wing and new facilities, and a new addition of a Therapy/Rehab wing attached to the proposed administrative area. |
White Oak Estates Wellness CenterSpartanburg, South Carolina |
The project included a new Wellness Center for the independent and assisted living community, and a new therapy suite for the nursing home for White Oak Estates. The building was attached to the existing nursing home and the east end with connection to two existing wings. The one-story building is approximately 14,000 sq. ft. and includes an indoor pool and heated spa, locker rooms, exercise room, gym, offices, lounge area, support spaces, and separate therapy suite. New parking was added to the north side of the site and a front porch serves as the main entry for the independent and assisted living residents on the east side. |
White Oak ManorRock Hill, South Carolina |
The White Oak Manor nursing home in Rock Hill is an older nursing home, originally built in the early 1970’s. The one-story structure had an institutional look inside and out, with numerous 4-bed wards and inadequate therapy, administrative and storage facilities. The purchase of adjacent property allowed the opportunity to eliminate all of the four bed wards and provide an upgrade of both the image and the facilities. A new 15,000 SF wing was designed to accommodate 21 residents in 17 private and two semi-private rooms along with community living, dining and outdoor courtyard spaces utilizing the household concept model. The new wing also incorporated a fully equipped physical and occupational therapy suite and staff areas. In the existing building, semi-private rooms with shared full-sized bathrooms were created in the place of the existing 4-bed wards. The major entrances and the front of the existing building were renovated to blend in with the updated and more residential look of the new wing. |
White Oak ManorNorth Charleston, South Carolina |
This project was an addition of beds to an existing Nursing Home in North Charleston and includes renovations and interior design to the existing facility including new nursing stations. |

