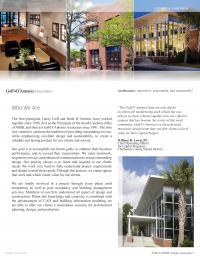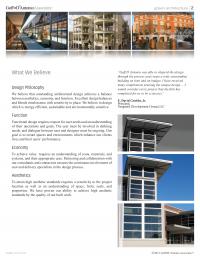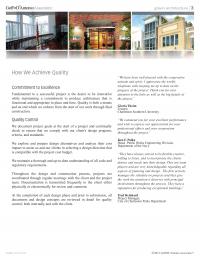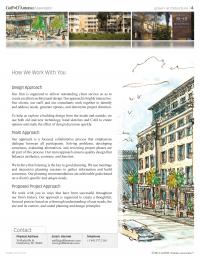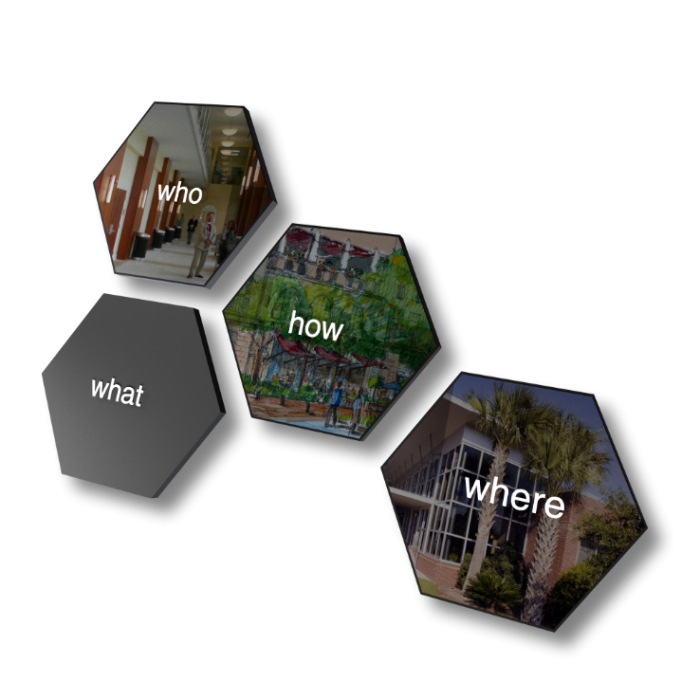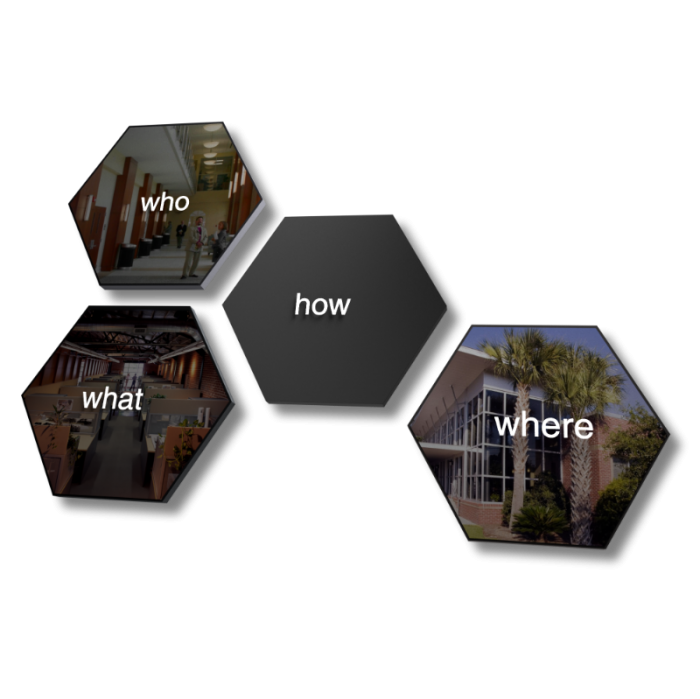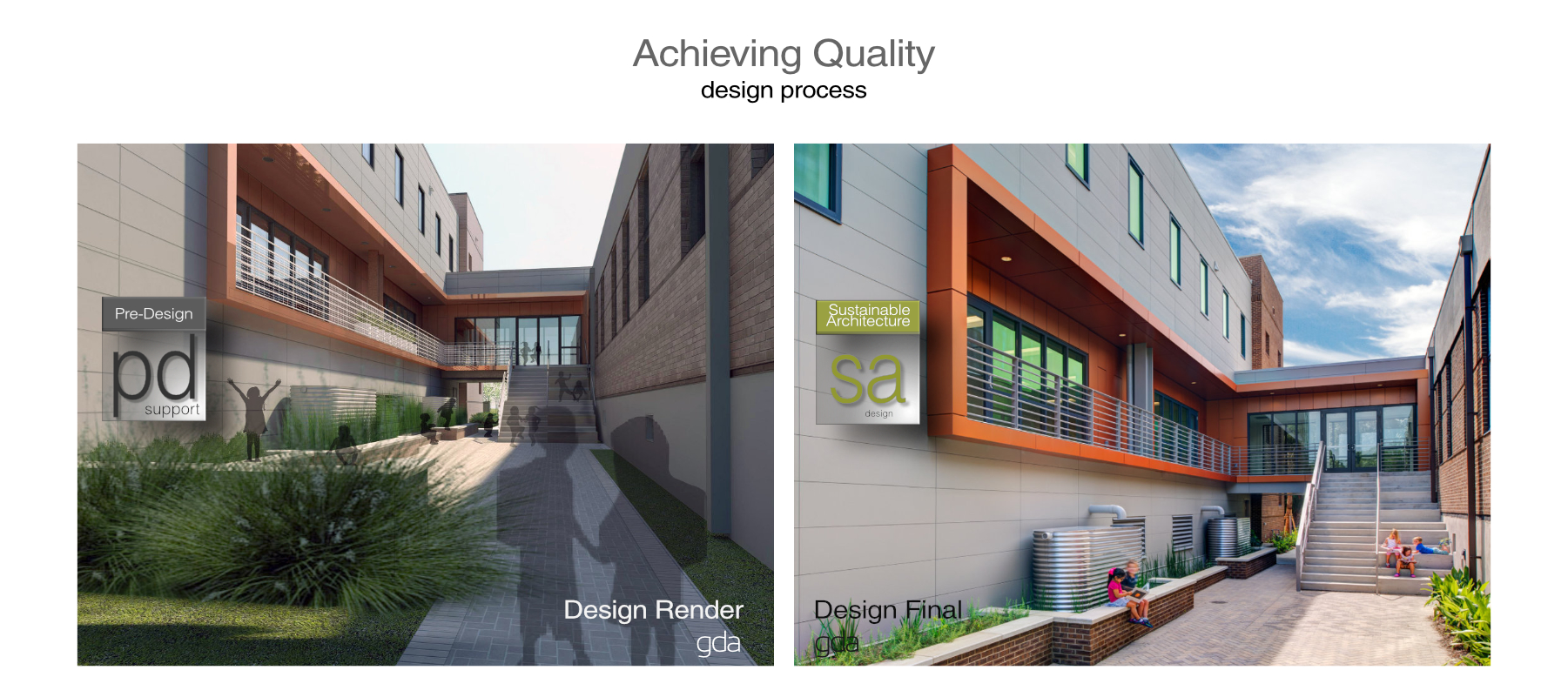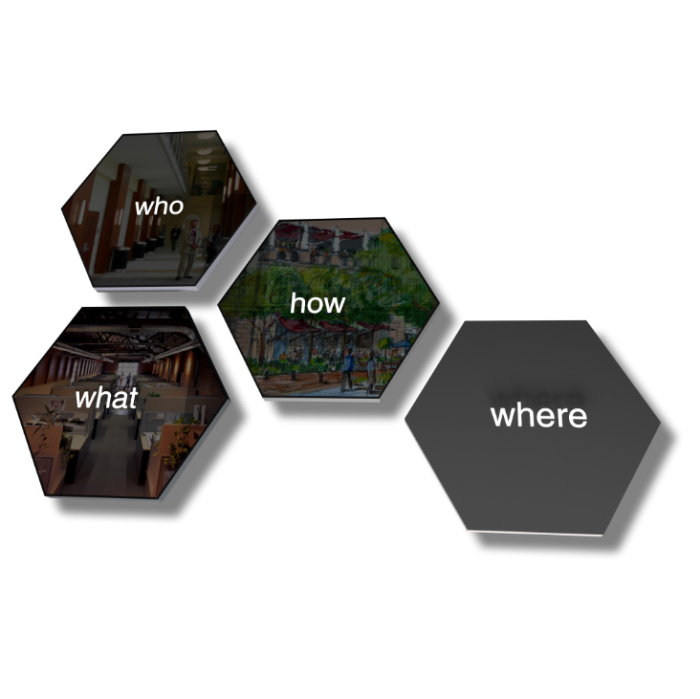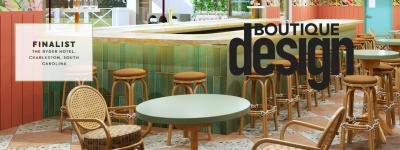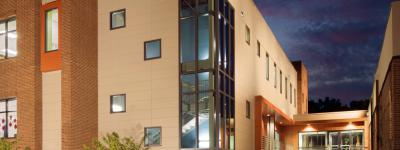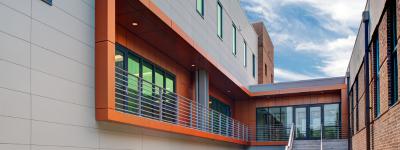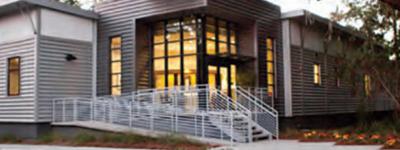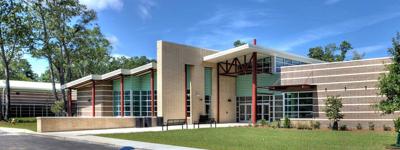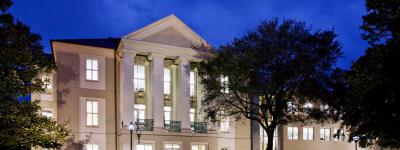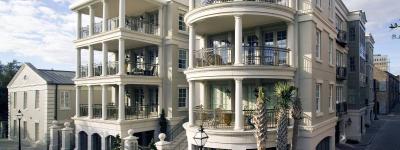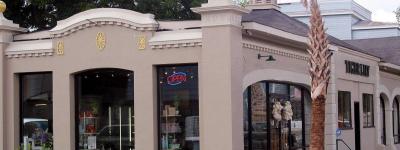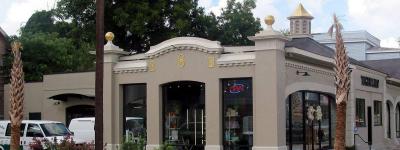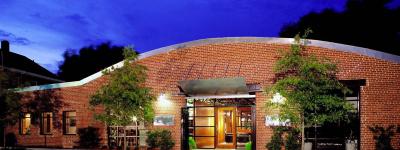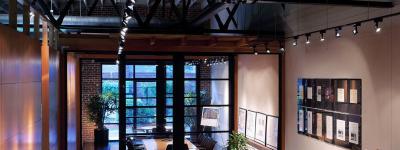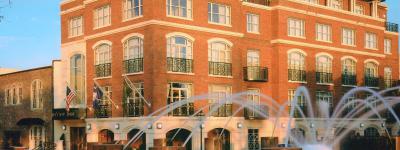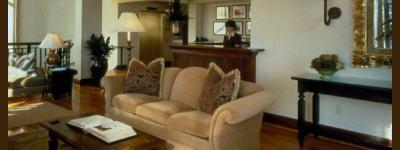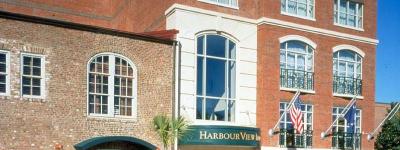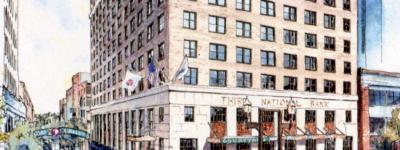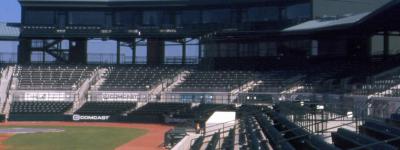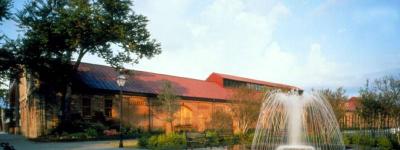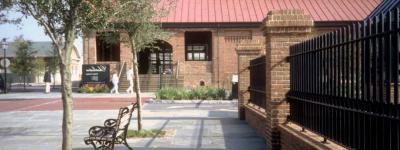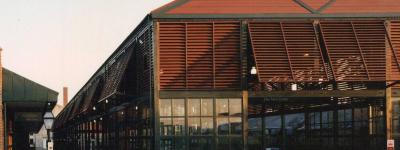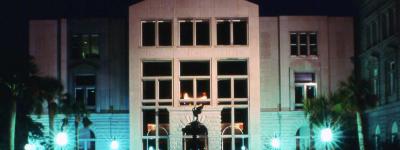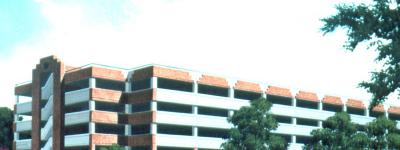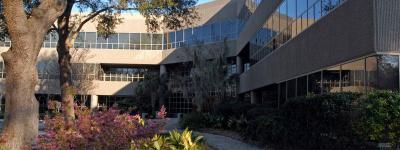| Physical Address 34 Radcliffe St Charleston, SC 29403 |
 |
Facebook link external |
||||
| Telephone +1 843.577.2163 |
|
LinkedIn link external |
The firm principals, Garey Goff and Hank D’Antonio, have worked together since 1988, first as the Principals of the South Carolina office of NBBJ, and then as Goff D’Antonio Associates since 1991. The firm was created to continue the tradition of providing outstanding service, while emphasizing excellent design and sustainability, to create a valuable and lasting product for our clients and society.
Our goal is to accomplish our clients goals, to enhance their business performance, and to exceed their expectations. We value teamwork, responsive service, and enhanced communication to create outstanding design. Our priority always is to listen and respond to our clients needs. We work very hard to fully understand project requirements and design to meet those goals. Through this process, we create spaces that work and which create value for our clients.
We are involved in a project through every phase until completion as well as post occupancy and building management services. Members of our firm understand design and construction. When this knowledge and creativity is combined with the advancement of Revit BIM and building information modeling we are able to offer our clients a tremendous resource for architectural planning, design, and production.


